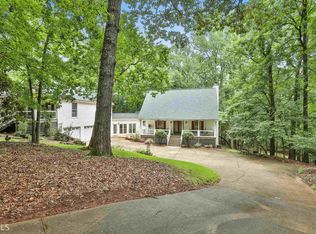Closed
$908,000
412 Morgan Mill Rd, Brooks, GA 30205
4beds
3,465sqft
Single Family Residence
Built in 2015
5 Acres Lot
$947,900 Zestimate®
$262/sqft
$5,664 Estimated rent
Home value
$947,900
$901,000 - $995,000
$5,664/mo
Zestimate® history
Loading...
Owner options
Explore your selling options
What's special
Nestled on a picturesque 5-acre property, the architectural masterpiece known as the Seth Condon Peterson Cottage sets a new standard for custom-designed homes. Located in Brooks, this 4-bedroom, 4.5-bathroom residence seamlessly blends Frank Lloyd Wright's timeless design principles with modern functionality. Upon entering the home your eye will be drawn to the large vaulted ceiling in the family room, which is adorned with oversized picture windows offering breathtaking views. A European style wood burning stove serves as a focal point in the living area. The glowing hardwoods were recently refinished (2023) on the main floor. From both the living and kitchen spaces, step outside onto the impressive two-story deck, which is coated in concrete and offers panoramic views of the meticulously landscaped and fenced backyard. This outdoor oasis of tranquility is complete with a stunning gunite pool, which was added in 2022. The master suite on the main floor boasts a luxurious tiled shower and a custom walk-in closet, ensuring a private retreat that exudes sophistication. One of the standout features of this residence is the thoughtfully apportioned walk-out basement, complete with a wet bar, providing an additional space for relaxation and entertainment. Each bedroom in the house is an en-suite, offering unparalleled convenience and privacy for every resident and guest. The property includes an attached 3-car garage with a fully finished second-level apartment, featuring a kitchen and island...a perfect space for guests or extended family members. Strategically located, this home combines the beauty of rural living with the convenience of urban amenities. A mere 5-minute drive to Peachtree City, 10 minutes to downtown Senoia, and 15 minutes to the Fayetteville square, this residence epitomizes luxury living in south Fayette County. To experience the unmatched charm and sophistication of this iconic home, I invite you to schedule a private showing today.
Zillow last checked: 8 hours ago
Listing updated: September 25, 2024 at 08:57am
Listed by:
Tonya Jones Group 706-953-3268,
BHHS Georgia Properties
Bought with:
Matthew Dalke, 355439
Keller Williams Realty Atl. Partners
Source: GAMLS,MLS#: 10225536
Facts & features
Interior
Bedrooms & bathrooms
- Bedrooms: 4
- Bathrooms: 5
- Full bathrooms: 4
- 1/2 bathrooms: 1
- Main level bathrooms: 1
- Main level bedrooms: 1
Dining room
- Features: Dining Rm/Living Rm Combo
Kitchen
- Features: Kitchen Island
Heating
- Electric, Heat Pump
Cooling
- Ceiling Fan(s), Dual, Electric, Heat Pump, Zoned
Appliances
- Included: Dishwasher, Electric Water Heater, Microwave, Oven/Range (Combo), Stainless Steel Appliance(s)
- Laundry: Other
Features
- Vaulted Ceiling(s), High Ceilings, Double Vanity, Separate Shower, Tile Bath, Walk-In Closet(s), Master On Main Level
- Flooring: Carpet, Hardwood, Tile
- Basement: Bath Finished,Exterior Entry,Finished,Full,Interior Entry,Partial
- Number of fireplaces: 1
- Fireplace features: Family Room, Wood Burning Stove
Interior area
- Total structure area: 3,465
- Total interior livable area: 3,465 sqft
- Finished area above ground: 2,308
- Finished area below ground: 1,157
Property
Parking
- Total spaces: 3
- Parking features: Attached, Garage, Garage Door Opener, Kitchen Level
- Has attached garage: Yes
Features
- Levels: Three Or More
- Stories: 3
- Patio & porch: Deck, Patio
- Exterior features: Balcony
- Has private pool: Yes
- Pool features: In Ground
- Fencing: Fenced
Lot
- Size: 5 Acres
- Features: Private
- Residential vegetation: Wooded
Details
- Parcel number: 0412 018
Construction
Type & style
- Home type: SingleFamily
- Architectural style: Contemporary
- Property subtype: Single Family Residence
Materials
- Other
- Roof: Metal
Condition
- Resale
- New construction: No
- Year built: 2015
Utilities & green energy
- Sewer: Septic Tank
- Water: Well
- Utilities for property: Electricity Available
Green energy
- Energy efficient items: Insulation, Thermostat
Community & neighborhood
Security
- Security features: Security System
Community
- Community features: None
Location
- Region: Brooks
- Subdivision: None
Other
Other facts
- Listing agreement: Exclusive Right To Sell
- Listing terms: Cash,Conventional,FHA,VA Loan
Price history
| Date | Event | Price |
|---|---|---|
| 3/18/2024 | Sold | $908,000-4.3%$262/sqft |
Source: | ||
| 1/5/2024 | Pending sale | $949,000$274/sqft |
Source: | ||
| 11/17/2023 | Listed for sale | $949,000+45.6%$274/sqft |
Source: | ||
| 5/21/2021 | Sold | $651,700+4.3%$188/sqft |
Source: | ||
| 3/8/2021 | Pending sale | $625,000$180/sqft |
Source: | ||
Public tax history
| Year | Property taxes | Tax assessment |
|---|---|---|
| 2024 | $6,559 +11.5% | $280,696 +9.9% |
| 2023 | $5,881 -2.8% | $255,488 +5.9% |
| 2022 | $6,048 +4.8% | $241,352 +18% |
Find assessor info on the county website
Neighborhood: 30205
Nearby schools
GreatSchools rating
- 8/10Peeples Elementary SchoolGrades: PK-5Distance: 3.2 mi
- 9/10Whitewater Middle SchoolGrades: 6-8Distance: 5.8 mi
- 9/10Whitewater High SchoolGrades: 9-12Distance: 5.1 mi
Schools provided by the listing agent
- Elementary: Peeples
- Middle: Whitewater
- High: Whitewater
Source: GAMLS. This data may not be complete. We recommend contacting the local school district to confirm school assignments for this home.
Get a cash offer in 3 minutes
Find out how much your home could sell for in as little as 3 minutes with a no-obligation cash offer.
Estimated market value$947,900
Get a cash offer in 3 minutes
Find out how much your home could sell for in as little as 3 minutes with a no-obligation cash offer.
Estimated market value
$947,900
