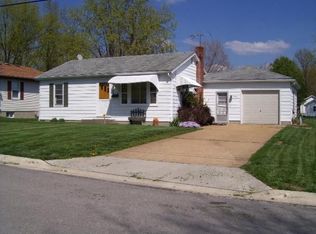Closed
Listing Provided by:
Stacey Lacroix 618-407-4156,
Strano & Associates
Bought with: Tammy Mitchell Hines & Co.
$208,000
412 Monroe St, Waterloo, IL 62298
2beds
772sqft
Single Family Residence
Built in 1953
10,524.1 Square Feet Lot
$205,300 Zestimate®
$269/sqft
$1,152 Estimated rent
Home value
$205,300
$168,000 - $250,000
$1,152/mo
Zestimate® history
Loading...
Owner options
Explore your selling options
What's special
Welcome to your dream home in Waterloo! This charming 2-bedroom, 1-bathroom residence has undergone thoughtful updates, making it the epitome of modern comfort and style. Discover freshly painted interiors, illuminated by an abundance of natural light that floods through the windows. New 4-inch trim frames the space beautifully. The kitchen boasts a host of upgrades including a sleek backsplash, elegant quartz countertops, under cabinet lighting, a brand new garbage disposal, and new appliances! The bathroom features a tiled shower, a stylish vanity, an LED mirror, and updated plumbing fixtures that ensure efficiency. Additional enhancements include some new light fixtures throughout the home. The laundry is located in the full, unfinished basement. Outside, a generously sized yard is complete with a charming fire pit area and refreshed landscaping. Don't miss out on the opportunity to make this updated home yours!
Zillow last checked: 8 hours ago
Listing updated: August 21, 2025 at 09:42am
Listing Provided by:
Stacey Lacroix 618-407-4156,
Strano & Associates
Bought with:
Tammy A Hines, 471000040
Tammy Mitchell Hines & Co.
Source: MARIS,MLS#: 25046157 Originating MLS: Southwestern Illinois Board of REALTORS
Originating MLS: Southwestern Illinois Board of REALTORS
Facts & features
Interior
Bedrooms & bathrooms
- Bedrooms: 2
- Bathrooms: 1
- Full bathrooms: 1
- Main level bathrooms: 1
- Main level bedrooms: 2
Bedroom
- Level: Main
Bedroom 2
- Level: Main
Bathroom
- Level: Main
Kitchen
- Description: Kitchen/Dining Combo
- Level: Main
Living room
- Level: Main
Office
- Level: Basement
Heating
- Natural Gas
Cooling
- Central Air
Appliances
- Included: Dishwasher, Disposal, Microwave, Gas Range, Refrigerator, Washer/Dryer, Gas Water Heater
- Laundry: In Basement
Features
- Kitchen/Dining Room Combo, Pantry
- Flooring: Vinyl
- Windows: Double Pane Windows
- Basement: Unfinished
- Has fireplace: No
Interior area
- Total structure area: 772
- Total interior livable area: 772 sqft
- Finished area above ground: 772
Property
Parking
- Total spaces: 1
- Parking features: Detached, Garage, Gravel
- Garage spaces: 1
Features
- Levels: One
- Patio & porch: Front Porch, Side Porch
- Fencing: None
Lot
- Size: 10,524 sqft
- Features: Level
Details
- Additional structures: Garage(s)
- Parcel number: 0724383013000
- Special conditions: Standard
Construction
Type & style
- Home type: SingleFamily
- Architectural style: A-Frame
- Property subtype: Single Family Residence
Materials
- Vinyl Siding
- Foundation: Block
- Roof: Architectural Shingle
Condition
- Updated/Remodeled
- New construction: No
- Year built: 1953
Utilities & green energy
- Sewer: Public Sewer
- Water: Public
- Utilities for property: Electricity Available, Sewer Available, Water Available
Community & neighborhood
Location
- Region: Waterloo
- Subdivision: Pautler Heights 02
Other
Other facts
- Listing terms: Cash,Conventional,FHA,USDA Loan,VA Loan
Price history
| Date | Event | Price |
|---|---|---|
| 8/21/2025 | Sold | $208,000-0.5%$269/sqft |
Source: | ||
| 7/18/2025 | Pending sale | $209,000$271/sqft |
Source: | ||
| 7/11/2025 | Listed for sale | $209,000+8.9%$271/sqft |
Source: | ||
| 6/6/2024 | Sold | $192,000-0.8%$249/sqft |
Source: | ||
| 5/2/2024 | Contingent | $193,500$251/sqft |
Source: | ||
Public tax history
| Year | Property taxes | Tax assessment |
|---|---|---|
| 2024 | $1,254 -44.4% | $47,030 +12.5% |
| 2023 | $2,256 +1.4% | $41,820 +2.2% |
| 2022 | $2,225 | $40,910 +3.5% |
Find assessor info on the county website
Neighborhood: 62298
Nearby schools
GreatSchools rating
- NAW J Zahnow Elementary SchoolGrades: PK-1Distance: 0.5 mi
- 9/10Waterloo Junior High SchoolGrades: 6-8Distance: 0.5 mi
- 8/10Waterloo High SchoolGrades: 9-12Distance: 1.7 mi
Schools provided by the listing agent
- Elementary: Waterloo Dist 5
- Middle: Waterloo Dist 5
- High: Waterloo
Source: MARIS. This data may not be complete. We recommend contacting the local school district to confirm school assignments for this home.
Get a cash offer in 3 minutes
Find out how much your home could sell for in as little as 3 minutes with a no-obligation cash offer.
Estimated market value$205,300
Get a cash offer in 3 minutes
Find out how much your home could sell for in as little as 3 minutes with a no-obligation cash offer.
Estimated market value
$205,300
