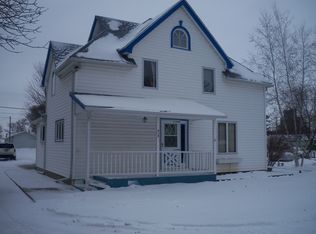currently half a disaster I'm the son of the owner Jamie Holt I'm throwing myself between outdoor and indoor projects with little to no income working with whats available removing old junk wood fixing up what local services patched on a no pay basis eventually I will have the house completly level and solid and on a 10 to 20 year plan modernized current 2-lot land and house value is a low of $14,000 and i sunk into it about another $10,000 just in standard minimum wage repair and in parts as of 8/21/2013 12:10P.M. home owner Philip Holt died at home in bed leaving home and land to his wife Jamie Holt and stepson Noah Packingham as of date of registering to this site at 11:11P.M. 9/5/13 still remodeling and moving the kitchen kitchen was in a around 5x8x12 nook before the basement stairwell replacing into a more open are sq. feet undetermined until finished Neighborhood Description Overall quite and polite atmosphere, weekends wolfs den bar and grill may get a little loud with very few rude patrons, dilinquents occasionally cause trouble of some sort about once a month you hear something and if you love gossip perfect place for you sometimes it gets outta hand though like a senior citizen saw a guy on a roof hacking overhanging branches down and somehow it turned into a crazed person waving a gun .....other then that a close watch neighborhood not a neighborhood watch because people pick and choose whatto see and to talk about
This property is off market, which means it's not currently listed for sale or rent on Zillow. This may be different from what's available on other websites or public sources.
