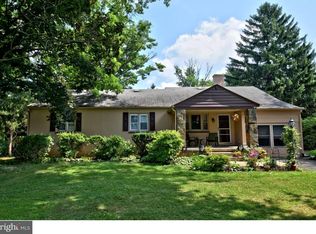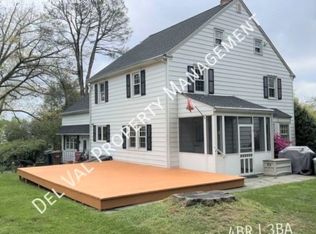Sold for $425,000 on 06/28/24
$425,000
412 Meetinghouse Rd, Ambler, PA 19002
2beds
1,152sqft
Single Family Residence
Built in 1950
0.7 Acres Lot
$455,300 Zestimate®
$369/sqft
$2,305 Estimated rent
Home value
$455,300
$423,000 - $492,000
$2,305/mo
Zestimate® history
Loading...
Owner options
Explore your selling options
What's special
This custom built single sits off the road on a gorgeous level lot! The interior of this stunner has been completely renovated. The foyer welcomes you to the spacious living room with ceiling fan and luxury vinyl flooring which is throughout most of the home. The living room opens to the kitchen which is perfect for entertaining. The breakfast bar has custom wood counter and pendant lighting. The kitchen has ice maker, leathered granite counters, stainless steel appliances, tons of cabinet and counter space and an eating area. The primary bedroom is a generous size and has a ceiling fan and double closet. The second bedroom has a ceiling fan, ample closet space and can double as a home office. The spa-like hall bath with large stall shower, custom wood vanity top and laundry cabinet that opens to the laundry room are AMAZING! A huge family room/florida room with tons of windows and French door to the driveway/yard may soon be your favorite room in the house. A powder room with custom vanity top and laundry area are tucked away but easily accessible. The backyard offers privacy and an incredible .68 acre lot so tons of potential to expand the house or the garages. The oversized 2 car garage with workshop/storage area is perfect for anyone who needs space for cars, woodworking, gardening or home gym. The driveway has parking for 5+ cars and a turn around area making it easy to get in and out. The location cannot be beat!! You are minutes to downtown Ambler's vibrant restaurant scene, parks, trails, library, schools, Ambler and Ft. Washington Train Station, Ambler YMCA, Rt. 309 and the Pennsylvania Turnpike. Upper Dublin School District is the icing on the cake! HURRY!!!
Zillow last checked: 8 hours ago
Listing updated: June 28, 2024 at 05:03pm
Listed by:
Diane Reddington 215-641-2727,
Coldwell Banker Realty
Bought with:
Darcy Scollin, RS291005
OCF Realty LLC - Philadelphia
Source: Bright MLS,MLS#: PAMC2104326
Facts & features
Interior
Bedrooms & bathrooms
- Bedrooms: 2
- Bathrooms: 2
- Full bathrooms: 1
- 1/2 bathrooms: 1
- Main level bathrooms: 2
- Main level bedrooms: 2
Heating
- Forced Air, Oil
Cooling
- None
Appliances
- Included: Built-In Range, Dishwasher, Disposal, Ice Maker, Oven/Range - Electric, Electric Water Heater
- Laundry: Main Level, Laundry Room
Features
- Attic, Breakfast Area, Built-in Features, Ceiling Fan(s), Entry Level Bedroom, Family Room Off Kitchen, Eat-in Kitchen, Kitchen Island, Kitchen - Table Space, Recessed Lighting, Bathroom - Stall Shower, Upgraded Countertops
- Flooring: Ceramic Tile, Laminate
- Doors: French Doors
- Has basement: No
- Has fireplace: No
Interior area
- Total structure area: 1,152
- Total interior livable area: 1,152 sqft
- Finished area above ground: 1,152
Property
Parking
- Total spaces: 6
- Parking features: Storage, Garage Faces Front, Garage Door Opener, Detached, Driveway
- Garage spaces: 2
- Uncovered spaces: 4
Accessibility
- Accessibility features: None
Features
- Levels: One
- Stories: 1
- Pool features: None
Lot
- Size: 0.70 Acres
- Features: Level, Front Yard, SideYard(s), Rear Yard
Details
- Additional structures: Above Grade
- Parcel number: 540011806002
- Zoning: R
- Special conditions: Standard
Construction
Type & style
- Home type: SingleFamily
- Architectural style: Ranch/Rambler
- Property subtype: Single Family Residence
Materials
- Aluminum Siding
- Foundation: Slab
- Roof: Pitched,Shingle
Condition
- Excellent
- New construction: No
- Year built: 1950
Utilities & green energy
- Electric: 200+ Amp Service
- Sewer: Public Sewer
- Water: Public
Community & neighborhood
Location
- Region: Ambler
- Subdivision: Ambler
- Municipality: UPPER DUBLIN TWP
Other
Other facts
- Listing agreement: Exclusive Right To Sell
- Listing terms: Conventional
- Ownership: Fee Simple
Price history
| Date | Event | Price |
|---|---|---|
| 6/28/2024 | Sold | $425,000+2.4%$369/sqft |
Source: | ||
| 5/20/2024 | Pending sale | $414,900$360/sqft |
Source: | ||
| 5/16/2024 | Listed for sale | $414,900+50.9%$360/sqft |
Source: | ||
| 7/9/2021 | Sold | $275,000+125.4%$239/sqft |
Source: Public Record Report a problem | ||
| 8/22/1995 | Sold | $122,000$106/sqft |
Source: Public Record Report a problem | ||
Public tax history
| Year | Property taxes | Tax assessment |
|---|---|---|
| 2024 | $5,873 | $121,800 |
| 2023 | $5,873 +3.5% | $121,800 |
| 2022 | $5,675 +2.9% | $121,800 |
Find assessor info on the county website
Neighborhood: Maple Glen
Nearby schools
GreatSchools rating
- 8/10Maple Glen El SchoolGrades: K-5Distance: 1 mi
- 7/10Sandy Run Middle SchoolGrades: 6-8Distance: 3.2 mi
- 9/10Upper Dublin High SchoolGrades: 9-12Distance: 1.1 mi
Schools provided by the listing agent
- Elementary: Fort Washington
- Middle: Sandy Run
- High: Upper Dublin
- District: Upper Dublin
Source: Bright MLS. This data may not be complete. We recommend contacting the local school district to confirm school assignments for this home.

Get pre-qualified for a loan
At Zillow Home Loans, we can pre-qualify you in as little as 5 minutes with no impact to your credit score.An equal housing lender. NMLS #10287.
Sell for more on Zillow
Get a free Zillow Showcase℠ listing and you could sell for .
$455,300
2% more+ $9,106
With Zillow Showcase(estimated)
$464,406
