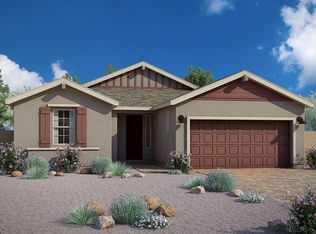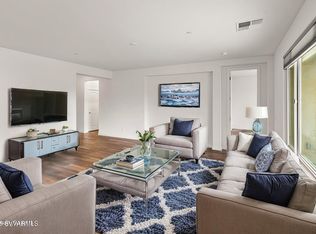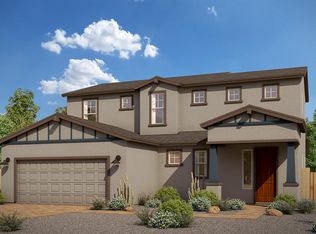Absolutely stunning home located towards the end of a cul de sac. Fantastic mountain and red rock views. Formal dining, oversized kitchen with upgrades. Huge fenced backyard with room to BBQ or garden. 3 car garage with room for more storage. Terrific game/rec room upstairs. Priced to sell.
This property is off market, which means it's not currently listed for sale or rent on Zillow. This may be different from what's available on other websites or public sources.



