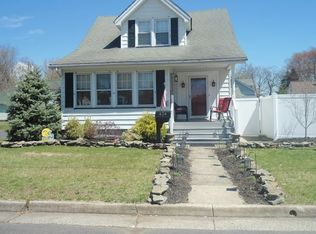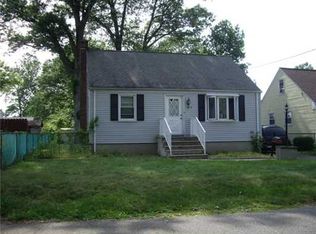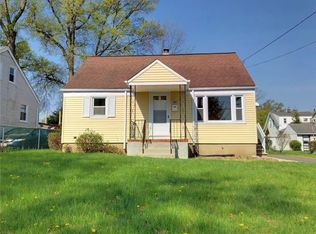Charming 4 Bedroom/ 2Bath Ranch with Den. Hardwood floor throughout the house. Full finished basement with rec room and attach garage. Park like backyard with deck and patio. Desirable location, close to major highways, close to shopping, close to public transport. A must see!! Showing Start 07/24/
This property is off market, which means it's not currently listed for sale or rent on Zillow. This may be different from what's available on other websites or public sources.


