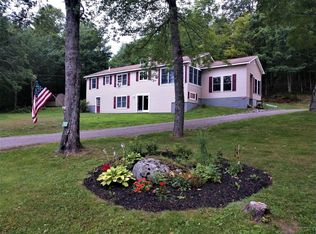Closed
$307,000
412 Lower Dedham Road, Holden, ME 04429
3beds
2,028sqft
Single Family Residence
Built in 1983
2.2 Acres Lot
$337,500 Zestimate®
$151/sqft
$2,742 Estimated rent
Home value
$337,500
$321,000 - $354,000
$2,742/mo
Zestimate® history
Loading...
Owner options
Explore your selling options
What's special
412 Lower Dedham Rd welcomes you. This remarkable residence exemplifies beautiful design and superior craftsmanship. This property, nestled among Maine's breathtaking natural beauty, provides an unmatched living experience that seamlessly balances elegance, comfort, and privacy. The house has three large bedrooms and two bathrooms. The open floor plan of the house makes it easy to entertain guests. A lovely eat-in kitchen and a nice living room with a wood burner. This property has 2.2 acres and a garden. Don't pass up this once-in-a-lifetime opportunity to acquire a magnificent masterpiece in Holden, Maine. Immerse yourself in nature's splendor and enjoy a lifestyle unlike any other. Schedule your private showing today and let this extraordinary property go.
Zillow last checked: 8 hours ago
Listing updated: January 14, 2025 at 07:06pm
Listed by:
NextHome Experience
Bought with:
Beal Realty
Source: Maine Listings,MLS#: 1565243
Facts & features
Interior
Bedrooms & bathrooms
- Bedrooms: 3
- Bathrooms: 2
- Full bathrooms: 1
- 1/2 bathrooms: 1
Primary bedroom
- Level: Second
- Area: 252 Square Feet
- Dimensions: 21 x 12
Bedroom 1
- Level: Second
- Area: 117 Square Feet
- Dimensions: 9 x 13
Bedroom 2
- Level: Second
- Area: 140 Square Feet
- Dimensions: 10 x 14
Dining room
- Features: Dining Area
- Level: First
- Area: 196 Square Feet
- Dimensions: 14 x 14
Family room
- Level: Basement
Kitchen
- Features: Eat-in Kitchen
- Level: First
- Area: 196 Square Feet
- Dimensions: 14 x 14
Living room
- Features: Heat Stove
- Level: First
- Area: 336 Square Feet
- Dimensions: 14 x 24
Heating
- Baseboard, Hot Water, Stove
Cooling
- None
Appliances
- Included: Dishwasher, Electric Range, Refrigerator
Features
- Bathtub
- Flooring: Carpet, Laminate, Other, Wood
- Basement: Finished,Full
- Has fireplace: No
Interior area
- Total structure area: 2,028
- Total interior livable area: 2,028 sqft
- Finished area above ground: 1,768
- Finished area below ground: 260
Property
Parking
- Parking features: Gravel, Off Street
Features
- Levels: Multi/Split
- Patio & porch: Deck
- Has view: Yes
- View description: Scenic
Lot
- Size: 2.20 Acres
- Features: Rural, Open Lot, Rolling Slope, Landscaped, Wooded
Details
- Additional structures: Shed(s)
- Parcel number: HOLNM04L51B
- Zoning: Rural
Construction
Type & style
- Home type: SingleFamily
- Architectural style: Dutch Colonial,Other
- Property subtype: Single Family Residence
Materials
- Wood Frame, Vinyl Siding
- Roof: Metal
Condition
- Year built: 1983
Utilities & green energy
- Electric: Circuit Breakers
- Sewer: Private Sewer
- Water: Private, Well
Community & neighborhood
Location
- Region: Holden
Other
Other facts
- Road surface type: Paved
Price history
| Date | Event | Price |
|---|---|---|
| 9/1/2023 | Pending sale | $309,000+0.7%$152/sqft |
Source: | ||
| 8/31/2023 | Sold | $307,000-0.6%$151/sqft |
Source: | ||
| 7/18/2023 | Contingent | $309,000$152/sqft |
Source: | ||
| 7/13/2023 | Listed for sale | $309,000+99.5%$152/sqft |
Source: | ||
| 1/22/2016 | Sold | $154,900$76/sqft |
Source: | ||
Public tax history
| Year | Property taxes | Tax assessment |
|---|---|---|
| 2024 | $2,986 +5.4% | $154,290 0% |
| 2023 | $2,832 +2.8% | $154,320 0% |
| 2022 | $2,755 +0.9% | $154,330 +0.9% |
Find assessor info on the county website
Neighborhood: 04429
Nearby schools
GreatSchools rating
- 7/10Holbrook SchoolGrades: 5-8Distance: 2.7 mi
- 9/10Holden SchoolGrades: 2-4Distance: 3.1 mi
- NAEddington SchoolGrades: PK-1Distance: 8.1 mi
Get pre-qualified for a loan
At Zillow Home Loans, we can pre-qualify you in as little as 5 minutes with no impact to your credit score.An equal housing lender. NMLS #10287.
