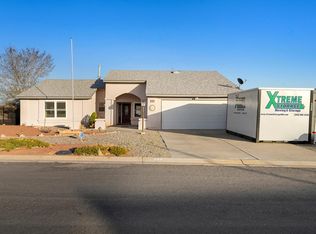Sold
Price Unknown
412 Longwood Dr NE, Rio Rancho, NM 87124
3beds
1,796sqft
Single Family Residence
Built in 1986
0.47 Acres Lot
$360,900 Zestimate®
$--/sqft
$1,833 Estimated rent
Home value
$360,900
$325,000 - $401,000
$1,833/mo
Zestimate® history
Loading...
Owner options
Explore your selling options
What's special
Welcome home! With breathtaking views of the Sandia Mountains, and nearly half an acre of picturesque landscape once you step outside onto the open patio, you'll immediately feel a sense of serenity and space! Possibility of convenient backyard access. The sunroom provides a tranquil retreat, allowing you to enjoy the stunning surroundings throughout the seasons. With a durable metal roof, refrigerated air conditioning, and stainless steel appliances, this home harmoniously blends comfort and style, while the kitchen island offers a perfect gathering place for family and friends. The southwest landscaping adds vibrant color. Located near parks, shopping centers, schools, and restaurants, this turnkey property is ready to welcome its new owner into a world of relaxation and convenience!
Zillow last checked: 8 hours ago
Listing updated: July 11, 2025 at 08:52am
Listed by:
Jessica Villa 505-225-9771,
Realty One of New Mexico
Bought with:
Sharon E Nowlin, 20307
Realty One of New Mexico
Source: SWMLS,MLS#: 1067594
Facts & features
Interior
Bedrooms & bathrooms
- Bedrooms: 3
- Bathrooms: 2
- Full bathrooms: 2
Primary bedroom
- Level: Main
- Area: 146.9
- Dimensions: 13 x 11.3
Kitchen
- Level: Main
- Area: 149.16
- Dimensions: 11.3 x 13.2
Living room
- Level: Main
- Area: 293.82
- Dimensions: 16.6 x 17.7
Heating
- Central, Forced Air
Cooling
- Refrigerated
Appliances
- Included: Built-In Gas Oven, Built-In Gas Range, Dishwasher, Disposal, Microwave, Refrigerator
- Laundry: Washer Hookup, Dryer Hookup, ElectricDryer Hookup
Features
- Ceiling Fan(s), Family/Dining Room, Kitchen Island, Living/Dining Room, Main Level Primary, Skylights, Tub Shower, Walk-In Closet(s)
- Flooring: Carpet, Laminate, Tile
- Windows: Double Pane Windows, Insulated Windows, Skylight(s)
- Has basement: No
- Number of fireplaces: 1
- Fireplace features: Wood Burning
Interior area
- Total structure area: 1,796
- Total interior livable area: 1,796 sqft
Property
Parking
- Total spaces: 2
- Parking features: Attached, Garage
- Attached garage spaces: 2
Features
- Levels: One
- Stories: 1
- Patio & porch: Open, Patio
- Exterior features: Fence, Private Entrance, Private Yard, Smart Camera(s)/Recording
- Fencing: Back Yard,Wall
Lot
- Size: 0.47 Acres
- Features: Landscaped
Details
- Additional structures: Storage
- Parcel number: R005370
- Zoning description: R-1
Construction
Type & style
- Home type: SingleFamily
- Property subtype: Single Family Residence
Materials
- Brick, Frame, Stucco, Wood Siding
- Roof: Metal
Condition
- Resale
- New construction: No
- Year built: 1986
Utilities & green energy
- Sewer: Public Sewer
- Water: Public
- Utilities for property: Electricity Connected, Natural Gas Connected, Sewer Connected, Water Connected
Green energy
- Energy generation: None
Community & neighborhood
Location
- Region: Rio Rancho
Other
Other facts
- Listing terms: Cash,Conventional,FHA,VA Loan
Price history
| Date | Event | Price |
|---|---|---|
| 8/28/2024 | Sold | -- |
Source: | ||
| 7/29/2024 | Pending sale | $365,000$203/sqft |
Source: | ||
| 7/26/2024 | Listed for sale | $365,000$203/sqft |
Source: | ||
Public tax history
| Year | Property taxes | Tax assessment |
|---|---|---|
| 2025 | $3,908 +108.3% | $112,000 +115.1% |
| 2024 | $1,876 +2.6% | $52,065 +3% |
| 2023 | $1,828 +1.9% | $50,549 +3% |
Find assessor info on the county website
Neighborhood: Vista Hills
Nearby schools
GreatSchools rating
- 7/10Ernest Stapleton Elementary SchoolGrades: K-5Distance: 1.8 mi
- 7/10Rio Rancho Middle SchoolGrades: 6-8Distance: 1.4 mi
- 7/10Rio Rancho High SchoolGrades: 9-12Distance: 1.3 mi
Get a cash offer in 3 minutes
Find out how much your home could sell for in as little as 3 minutes with a no-obligation cash offer.
Estimated market value$360,900
Get a cash offer in 3 minutes
Find out how much your home could sell for in as little as 3 minutes with a no-obligation cash offer.
Estimated market value
$360,900
