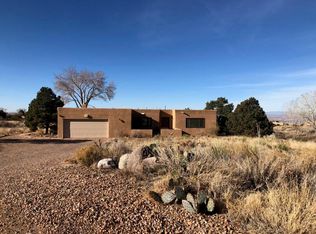Sold on 11/22/24
Price Unknown
412 Live Oak Loop NE, Albuquerque, NM 87122
4beds
3,429sqft
Single Family Residence
Built in 1985
1.1 Acres Lot
$877,000 Zestimate®
$--/sqft
$3,543 Estimated rent
Home value
$877,000
$833,000 - $921,000
$3,543/mo
Zestimate® history
Loading...
Owner options
Explore your selling options
What's special
Nestled in the foothills, this house offers views of both the cityscape and the mountains. The clearstory windows, adorned w/ custom stained glass, fill the room w/ natural light. The kitchen is a chef's delight, boasting a pantry and an abundance of cabinets. Cooking is a breeze with the induction cooktop, which heats up quickly. The Viking outdoor BBQ is perfect for entertaining against the backdrop of panoramic views. Upstairs, the primary room offers views of both the city and Sandias. The versatile workshop area can be finished to create a second living space, providing endless possibilities. 3 bedrooms in the main house and casita accessible from the garage. The casita has a bedroom, living area, and 3/4 bath. Half of the third car bay was converted into storage.
Zillow last checked: 8 hours ago
Listing updated: September 30, 2025 at 02:01pm
Listed by:
Joanna Rene Kessel 505-504-3886,
Coldwell Banker Legacy
Bought with:
Selling The Sandias
Keller Williams Realty
Source: SWMLS,MLS#: 1063481
Facts & features
Interior
Bedrooms & bathrooms
- Bedrooms: 4
- Bathrooms: 4
- Full bathrooms: 2
- 3/4 bathrooms: 1
- 1/2 bathrooms: 1
Primary bedroom
- Description: Primary Bedroom
- Level: Upper
- Area: 224
- Dimensions: Primary Bedroom
Bedroom 2
- Description: Bedroom 2
- Level: Main
- Area: 216
- Dimensions: Bedroom 2
Bedroom 3
- Description: Bedroom 3
- Level: Main
- Area: 132
- Dimensions: Bedroom 3
Dining room
- Description: Dining Room
- Level: Main
- Area: 130
- Dimensions: Dining Room
Family room
- Description: Workshop/Family Room
- Level: Main
- Area: 504
- Dimensions: Workshop/Family Room
Kitchen
- Description: Kitchen
- Level: Main
- Area: 200
- Dimensions: Kitchen
Living room
- Description: Living room
- Level: Main
- Area: 546
- Dimensions: Living room
Heating
- Ductless, Natural Gas
Cooling
- Ductless, Refrigerated
Appliances
- Included: Built-In Electric Range, Cooktop, Dryer, Dishwasher, Microwave, Range Hood, Washer
- Laundry: Washer Hookup, Dryer Hookup, ElectricDryer Hookup
Features
- Breakfast Area, Bathtub, Cathedral Ceiling(s), Separate/Formal Dining Room, Dual Sinks, Great Room, Garden Tub/Roman Tub, High Speed Internet, Kitchen Island, Pantry, Skylights, Soaking Tub, Separate Shower
- Flooring: Brick, Carpet, Tile
- Windows: Double Pane Windows, Insulated Windows, Skylight(s)
- Has basement: No
- Number of fireplaces: 1
- Fireplace features: Wood Burning
Interior area
- Total structure area: 3,429
- Total interior livable area: 3,429 sqft
Property
Parking
- Total spaces: 2.5
- Parking features: Attached, Finished Garage, Garage, Garage Door Opener
- Attached garage spaces: 2.5
Accessibility
- Accessibility features: None
Features
- Levels: Two
- Stories: 2
- Patio & porch: Covered, Deck, Patio
- Exterior features: Deck, Fence, Outdoor Grill, Water Feature, Sprinkler/Irrigation
- Fencing: Back Yard
- Has view: Yes
Lot
- Size: 1.10 Acres
- Features: Lawn, Landscaped, Sprinklers Automatic, Trees, Views
Details
- Parcel number: 102306423100840620
- Zoning description: R-1
Construction
Type & style
- Home type: SingleFamily
- Architectural style: Pueblo
- Property subtype: Single Family Residence
Materials
- Frame, Stucco
- Roof: Tar/Gravel
Condition
- Resale
- New construction: No
- Year built: 1985
Utilities & green energy
- Electric: None
- Sewer: Septic Tank
- Water: Public
- Utilities for property: Cable Available, Natural Gas Connected, Phone Connected, Underground Utilities
Green energy
- Energy generation: None
Community & neighborhood
Location
- Region: Albuquerque
HOA & financial
HOA
- Has HOA: No
- HOA fee: $10 monthly
- Services included: Security
Other
Other facts
- Listing terms: Cash,Conventional,FHA,VA Loan
- Road surface type: Asphalt
Price history
| Date | Event | Price |
|---|---|---|
| 12/11/2025 | Listing removed | $895,000$261/sqft |
Source: | ||
| 11/19/2025 | Price change | $895,000-3.2%$261/sqft |
Source: | ||
| 10/24/2025 | Listed for sale | $925,000+7.6%$270/sqft |
Source: | ||
| 11/22/2024 | Sold | -- |
Source: | ||
| 9/25/2024 | Pending sale | $860,000$251/sqft |
Source: | ||
Public tax history
| Year | Property taxes | Tax assessment |
|---|---|---|
| 2024 | $5,903 +1.6% | $192,145 +3% |
| 2023 | $5,808 +107% | $186,548 +3% |
| 2022 | $2,805 -48.2% | $181,115 +3% |
Find assessor info on the county website
Neighborhood: Sandia Heights
Nearby schools
GreatSchools rating
- 9/10Double Eagle Elementary SchoolGrades: PK-5Distance: 1.3 mi
- 7/10Desert Ridge Middle SchoolGrades: 6-8Distance: 3.4 mi
- 7/10La Cueva High SchoolGrades: 9-12Distance: 3.9 mi
Schools provided by the listing agent
- Elementary: Double Eagle
- Middle: Desert Ridge
- High: La Cueva
Source: SWMLS. This data may not be complete. We recommend contacting the local school district to confirm school assignments for this home.
Get a cash offer in 3 minutes
Find out how much your home could sell for in as little as 3 minutes with a no-obligation cash offer.
Estimated market value
$877,000
Get a cash offer in 3 minutes
Find out how much your home could sell for in as little as 3 minutes with a no-obligation cash offer.
Estimated market value
$877,000
