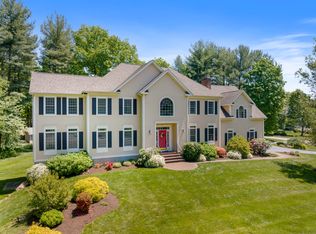Sold for $825,000
$825,000
412 Little Meadow Road, Guilford, CT 06437
4beds
2,898sqft
Single Family Residence
Built in 1994
1.21 Acres Lot
$-- Zestimate®
$285/sqft
$5,038 Estimated rent
Home value
Not available
Estimated sales range
Not available
$5,038/mo
Zestimate® history
Loading...
Owner options
Explore your selling options
What's special
Introducing 412 Little Meadow Road! This Classic colonial is the ONE that you have been waiting for! This beautifully maintained 4-bedroom, 2 full and 2 half-bath Center Hall Colonial is full of curb appeal, charm, and all the space that you have been searching for! A welcoming entryway opens to a formal living room and dining room, with a centrally located staircase. The inviting floor plan features spacious living areas perfect for both everyday living and entertaining. The heart of the home is a well-appointed kitchen that connects to the cozy family room creating an easy connection for gatherings or everyday living. Upstairs, you'll find four bedrooms, including a primary bedroom with an en-suite bath, walk in closet and a separate bonus space, perfect for a private home office, craft room or a place for the Peloton. Another special feature of this home is the huge walk up attic. Enjoy even more living space in the finished walkout basement - ideal for a playroom or recreation room, a home gym or home office. Step outside to experience exceptional outdoor living! This private, tree-lined backyard is the perfect extension of the home's living space. Located minutes from to downtown Guilford. This is the perfect home combining traditional charm with functional living!
Zillow last checked: 8 hours ago
Listing updated: September 10, 2025 at 02:28pm
Listed by:
Dori Degennaro 860-301-7794,
William Raveis Real Estate 860-344-1658
Bought with:
Cory J. Tyler, RES.0825636
Berkshire Hathaway NE Prop.
Source: Smart MLS,MLS#: 24104930
Facts & features
Interior
Bedrooms & bathrooms
- Bedrooms: 4
- Bathrooms: 4
- Full bathrooms: 2
- 1/2 bathrooms: 2
Primary bedroom
- Features: Full Bath, Walk-In Closet(s), Hardwood Floor
- Level: Upper
- Area: 240 Square Feet
- Dimensions: 16 x 15
Bedroom
- Level: Upper
- Area: 143 Square Feet
- Dimensions: 13 x 11
Bedroom
- Level: Upper
- Area: 130 Square Feet
- Dimensions: 13 x 10
Bedroom
- Level: Upper
Dining room
- Features: Built-in Features, Hardwood Floor
- Level: Main
- Area: 208 Square Feet
- Dimensions: 16 x 13
Family room
- Features: Built-in Features, Fireplace, Hardwood Floor
- Level: Main
- Area: 247 Square Feet
- Dimensions: 19 x 13
Kitchen
- Features: Eating Space, Hardwood Floor
- Level: Main
- Area: 130 Square Feet
- Dimensions: 13 x 10
Living room
- Level: Main
- Area: 208 Square Feet
- Dimensions: 16 x 13
Heating
- Forced Air, Oil
Cooling
- Central Air
Appliances
- Included: Gas Cooktop, Oven, Microwave, Refrigerator, Dishwasher, Water Heater
- Laundry: Upper Level
Features
- Basement: Full,Finished
- Attic: Walk-up
- Number of fireplaces: 1
Interior area
- Total structure area: 2,898
- Total interior livable area: 2,898 sqft
- Finished area above ground: 2,898
Property
Parking
- Parking features: None
Lot
- Size: 1.21 Acres
- Features: Secluded, Wooded
Details
- Parcel number: 1120936
- Zoning: R-5
Construction
Type & style
- Home type: SingleFamily
- Architectural style: Colonial
- Property subtype: Single Family Residence
Materials
- Vinyl Siding
- Foundation: Concrete Perimeter
- Roof: Asphalt
Condition
- New construction: No
- Year built: 1994
Utilities & green energy
- Sewer: Septic Tank
- Water: Well
Community & neighborhood
Location
- Region: Guilford
Price history
| Date | Event | Price |
|---|---|---|
| 9/10/2025 | Sold | $825,000$285/sqft |
Source: | ||
| 7/7/2025 | Pending sale | $825,000$285/sqft |
Source: | ||
| 6/23/2025 | Listed for sale | $825,000+65%$285/sqft |
Source: | ||
| 3/5/2015 | Sold | $500,000+7.5%$173/sqft |
Source: | ||
| 11/5/2003 | Sold | $465,000+2.2%$160/sqft |
Source: | ||
Public tax history
| Year | Property taxes | Tax assessment |
|---|---|---|
| 2025 | $12,283 +4% | $444,220 |
| 2024 | $11,807 +2.7% | $444,220 |
| 2023 | $11,496 +19% | $444,220 +52.9% |
Find assessor info on the county website
Neighborhood: 06437
Nearby schools
GreatSchools rating
- 5/10Guilford Lakes SchoolGrades: PK-4Distance: 1.1 mi
- 8/10E. C. Adams Middle SchoolGrades: 7-8Distance: 1.3 mi
- 9/10Guilford High SchoolGrades: 9-12Distance: 1.4 mi
Schools provided by the listing agent
- High: Guilford
Source: Smart MLS. This data may not be complete. We recommend contacting the local school district to confirm school assignments for this home.
Get pre-qualified for a loan
At Zillow Home Loans, we can pre-qualify you in as little as 5 minutes with no impact to your credit score.An equal housing lender. NMLS #10287.
