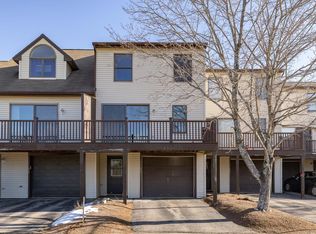Closed
Listed by:
Michael Rudolph,
RE/MAX Shoreline 603-431-1111
Bought with: The Gove Group Real Estate, LLC
$315,000
412 Ledgeview Drive, Rochester, NH 03839-5625
2beds
1,080sqft
Condominium, Townhouse
Built in 1987
-- sqft lot
$327,400 Zestimate®
$292/sqft
$2,316 Estimated rent
Home value
$327,400
$285,000 - $373,000
$2,316/mo
Zestimate® history
Loading...
Owner options
Explore your selling options
What's special
Move-in ready townhouse with modern updates. This stunning condo in Ledgeview has been thoroughly renovated and simply awaits your decorative touches. The multi-level design offers a drive-under garage with direct entry into the unit. From the entry/mudroom, you'll walk up a flight of hardwood stairs to the main level. Here, you find a sizable living room and an attractive, well-designed kitchen. It's open, spacious, and features plenty of light and bright cabinetry. A slider from the dining area leads to an 8x18 deck that looks out over almost 7 acres of serene open space and a small pond. The half bath on this floor is located in between the living room and kitchen. Upstairs you'll find two sizable bedrooms, a full bath, and an adjacent laundry area. The 13x14 primary bedroom has direct access into the bath. This home features appealing luxury vinyl plank flooring throughout. The garage provides additional space for storage. Ledgeview is located within close proximity to the Route 125 corridor and Spaulding Turnpike. Showings begin immediately. Open houses on Saturday, March 22nd from 10:00 to 12:00 and Sunday, March 23rd from 12:30 to 2:30. This home is a pleasure to show and very easy to view!
Zillow last checked: 8 hours ago
Listing updated: April 30, 2025 at 07:23pm
Listed by:
Michael Rudolph,
RE/MAX Shoreline 603-431-1111
Bought with:
Mary Elliott
The Gove Group Real Estate, LLC
Source: PrimeMLS,MLS#: 5032731
Facts & features
Interior
Bedrooms & bathrooms
- Bedrooms: 2
- Bathrooms: 2
- Full bathrooms: 1
- 1/2 bathrooms: 1
Heating
- Hot Water
Cooling
- None
Appliances
- Included: Dishwasher, Dryer, Microwave, Refrigerator, Washer, Electric Stove
- Laundry: 2nd Floor Laundry
Features
- Ceiling Fan(s), Kitchen/Dining
- Flooring: Vinyl Plank
- Has basement: No
Interior area
- Total structure area: 1,080
- Total interior livable area: 1,080 sqft
- Finished area above ground: 1,080
- Finished area below ground: 0
Property
Parking
- Total spaces: 1
- Parking features: Paved, Driveway, Garage
- Garage spaces: 1
- Has uncovered spaces: Yes
Features
- Levels: 3
- Stories: 3
- Exterior features: Deck
Lot
- Features: Condo Development
Details
- Parcel number: RCHEM0251B0034L0012
- Zoning description: R
Construction
Type & style
- Home type: Townhouse
- Property subtype: Condominium, Townhouse
Materials
- Wood Frame, Vinyl Siding
- Foundation: Concrete Slab
- Roof: Asphalt Shingle
Condition
- New construction: No
- Year built: 1987
Utilities & green energy
- Electric: 100 Amp Service, Circuit Breakers
- Sewer: Public Sewer
- Utilities for property: Cable Available
Community & neighborhood
Location
- Region: Rochester
HOA & financial
Other financial information
- Additional fee information: Fee: $425
Price history
| Date | Event | Price |
|---|---|---|
| 4/30/2025 | Sold | $315,000+5%$292/sqft |
Source: | ||
| 4/23/2025 | Contingent | $299,900$278/sqft |
Source: | ||
| 3/19/2025 | Listed for sale | $299,900+99.9%$278/sqft |
Source: | ||
| 2/14/2020 | Sold | $150,000$139/sqft |
Source: | ||
| 1/8/2020 | Listed for sale | $150,000-10.2%$139/sqft |
Source: Real Property Real Estate LLC #4789594 Report a problem | ||
Public tax history
| Year | Property taxes | Tax assessment |
|---|---|---|
| 2024 | $4,280 +25.3% | $288,200 +117.2% |
| 2023 | $3,416 +1.8% | $132,700 |
| 2022 | $3,355 +2.6% | $132,700 |
Find assessor info on the county website
Neighborhood: 03839
Nearby schools
GreatSchools rating
- 5/10Gonic SchoolGrades: K-5Distance: 0.9 mi
- 3/10Rochester Middle SchoolGrades: 6-8Distance: 1.5 mi
- 5/10Spaulding High SchoolGrades: 9-12Distance: 3 mi
Schools provided by the listing agent
- Elementary: Gonic Elementary School
- Middle: Rochester Middle School
- High: Spaulding High School
- District: Rochester School District
Source: PrimeMLS. This data may not be complete. We recommend contacting the local school district to confirm school assignments for this home.
Get pre-qualified for a loan
At Zillow Home Loans, we can pre-qualify you in as little as 5 minutes with no impact to your credit score.An equal housing lender. NMLS #10287.
