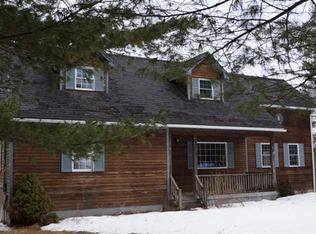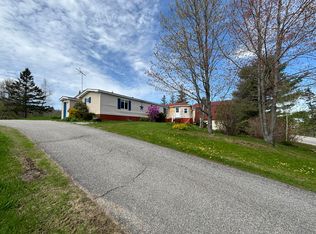Very well maintained and updated 4 bedroom, 2 bath, 2,600 sqft Ranch on 2.55 well manicured acres. Wonderful open concept kitchen with granite counters and dining area with pellet stove and sliding doors to a spacious deck looking at a private and serene back yard. Updated bathrooms with jetted bath in Jack n Jill Master bath. Large and bright laundry room. Large family room with beautiful stone fireplace and bar ready for entertaining family and friends! 24' x 24' 2 car detached Gambrel garage with plenty of storage above and adjoining 24' x 26' concrete pad to park your extras. Conveniently located between Bangor and Belfast this home is move in ready and waiting for you!
This property is off market, which means it's not currently listed for sale or rent on Zillow. This may be different from what's available on other websites or public sources.

