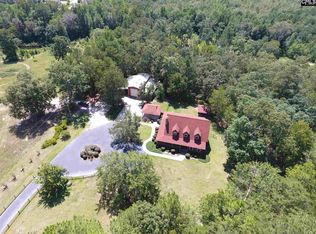In the heart of Blythewood is this low maintenance custom built home situated on 15 acres with a small pond. Long driveway off Langford Road offers lots of privacy as it leads to the home's large side-entry garage. Enter front of home from covered entry where you'll see an open floorplan of formal dining and great room. Tucked to the side is the kitchen where beautiful countertops anchor the open floorplan, further opening to a sunroom overlooking the large back yard. Master bedroom suite covers one side of the home and opens to covered porch. Exquisite master bath sits between large walk-in closet and bedroom. On the opposite side of the house sits 2 other bedrooms just off the kitchen. Also off the kitchen is a large finished room over the garage with separate heating and air controls and also offers access to tons of attic storage. Country living at its finest with such close proximity to restaurants, shopping and entertainment!
This property is off market, which means it's not currently listed for sale or rent on Zillow. This may be different from what's available on other websites or public sources.
