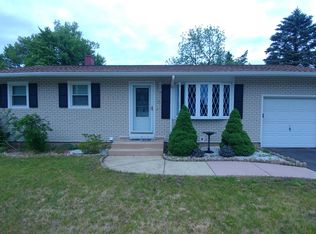Closed
$347,500
412 Keyes Rd, Utica, NY 13502
4beds
2,284sqft
Single Family Residence
Built in 1966
0.42 Acres Lot
$325,400 Zestimate®
$152/sqft
$2,537 Estimated rent
Home value
$325,400
$299,000 - $351,000
$2,537/mo
Zestimate® history
Loading...
Owner options
Explore your selling options
What's special
Attention, Mohawk Valley.....This is what you've been waiting for! Let's start off by summarizing this property in one sentence; A picture-perfect, turnkey home showcasing curb appeal, large & open primary rooms, generous sized bedrooms, updates galore, a huge double lot, desirable location, all the conveniences & versatility of a "larger than average" Raised Ranch floor-plan... & boasts amenities/features typical of homes with a much larger price tag. Sounds like a GREAT start, right? Let's get into some detail.... Multiple living/entertaining areas include spaces for the entire Family, plus friends. Play area for kids, a fully equipped theater room, large formal living room, and additional spaces which can be used as gaming rooms, home office, craft rooms, guest rooms... whatever your heart desires! Stepping outside the "sliders" onto the recently constructed multi-tier deck you'll be graced by a double City lot which includes an insulated pool, an over-sized shed, a kids "play zone" with zip-line & tree swing... all fully surrounded by virtually maintenance-free composite fencing. Soooo much more to mention but we've maxed out our word limit! Call us for more. Ready... let's go!
Zillow last checked: 8 hours ago
Listing updated: November 04, 2024 at 09:46am
Listed by:
Ciro Raspante 315-796-4741,
Hunt Real Estate ERA
Bought with:
Sophia Heintz Murtha, 10401315414
Coldwell Banker Sexton Real Estate
Source: NYSAMLSs,MLS#: S1559457 Originating MLS: Mohawk Valley
Originating MLS: Mohawk Valley
Facts & features
Interior
Bedrooms & bathrooms
- Bedrooms: 4
- Bathrooms: 3
- Full bathrooms: 2
- 1/2 bathrooms: 1
- Main level bathrooms: 2
- Main level bedrooms: 4
Heating
- Gas, Baseboard
Appliances
- Included: Dishwasher, Electric Oven, Electric Range, Gas Water Heater, Refrigerator
Features
- Ceiling Fan(s), Eat-in Kitchen, Sliding Glass Door(s), Main Level Primary, Primary Suite
- Flooring: Luxury Vinyl, Tile, Varies
- Doors: Sliding Doors
- Basement: Partially Finished,Walk-Out Access
- Number of fireplaces: 2
Interior area
- Total structure area: 2,284
- Total interior livable area: 2,284 sqft
Property
Parking
- Total spaces: 1
- Parking features: Attached, Garage, Heated Garage
- Attached garage spaces: 1
Features
- Levels: Two
- Stories: 2
- Patio & porch: Deck
- Exterior features: Blacktop Driveway, Deck, Fully Fenced, Play Structure, Pool
- Pool features: Above Ground
- Fencing: Full
Lot
- Size: 0.42 Acres
- Features: Residential Lot
Details
- Additional structures: Shed(s), Storage
- Parcel number: 30160030702000030580000000
- Special conditions: Standard
Construction
Type & style
- Home type: SingleFamily
- Architectural style: Raised Ranch
- Property subtype: Single Family Residence
Materials
- Vinyl Siding, Copper Plumbing
- Foundation: Block
- Roof: Shingle
Condition
- Resale
- Year built: 1966
Utilities & green energy
- Sewer: Connected
- Water: Connected, Public
- Utilities for property: Sewer Connected, Water Connected
Community & neighborhood
Location
- Region: Utica
- Subdivision: Pat A Cerminaro
Other
Other facts
- Listing terms: Cash,Conventional,FHA,VA Loan
Price history
| Date | Event | Price |
|---|---|---|
| 11/4/2024 | Sold | $347,500+2.2%$152/sqft |
Source: | ||
| 8/22/2024 | Pending sale | $339,900$149/sqft |
Source: | ||
| 8/19/2024 | Listed for sale | $339,900+62.6%$149/sqft |
Source: | ||
| 7/27/2019 | Listing removed | $209,000$92/sqft |
Source: Coldwell Banker Faith Properties #S1197555 Report a problem | ||
| 5/13/2019 | Pending sale | $209,000$92/sqft |
Source: ASSIST2SELL BUYERS & SELLERS 1ST CHOICE #S1192725 Report a problem | ||
Public tax history
| Year | Property taxes | Tax assessment |
|---|---|---|
| 2024 | -- | $70,100 |
| 2023 | -- | $70,100 |
| 2022 | -- | $70,100 |
Find assessor info on the county website
Neighborhood: 13502
Nearby schools
GreatSchools rating
- 5/10General Herkimer Elementary SchoolGrades: K-6Distance: 0.1 mi
- 6/10John F Kennedy Middle SchoolGrades: 7-8Distance: 1 mi
- 3/10Thomas R Proctor High SchoolGrades: 9-12Distance: 2.7 mi
Schools provided by the listing agent
- District: Utica
Source: NYSAMLSs. This data may not be complete. We recommend contacting the local school district to confirm school assignments for this home.
