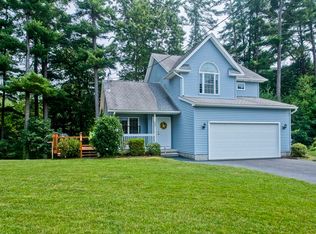Sold for $305,000
$305,000
412 Kent Rd, Springfield, MA 01129
3beds
1,484sqft
Single Family Residence
Built in 2011
0.37 Acres Lot
$378,300 Zestimate®
$206/sqft
$2,593 Estimated rent
Home value
$378,300
$359,000 - $397,000
$2,593/mo
Zestimate® history
Loading...
Owner options
Explore your selling options
What's special
A true gem, this beautiful private colonial home is turn-key ready nestled on a quiet cul-de-sac in Sixteen Acres. The first floor boasts gleaming hardwood floors and a bright open floor plan. The kitchen features maple cabinets, a center island, recessed lighting and the slider off the kitchen opens up to a lovely deck overlooking the above ground pool and private yard. Upstairs features a Master Suite with a large walk-in closet and 2 additional bedrooms. The scenic conservation land surrounding the property makes this the perfect piece of paradise!
Zillow last checked: 8 hours ago
Listing updated: August 31, 2023 at 09:25am
Listed by:
George Agnelli 860-803-9918,
Agnelli Real Estate, LLC 860-803-9918,
George Agnelli 860-803-9918
Bought with:
Figuereo Realty Team
Executive Real Estate, Inc.
Source: MLS PIN,MLS#: 73062502
Facts & features
Interior
Bedrooms & bathrooms
- Bedrooms: 3
- Bathrooms: 2
- Full bathrooms: 2
Primary bedroom
- Features: Ceiling Fan(s), Walk-In Closet(s), Closet, Flooring - Wall to Wall Carpet
- Level: Second
- Area: 204
- Dimensions: 17 x 12
Bedroom 2
- Features: Closet, Flooring - Wall to Wall Carpet
- Level: Second
- Area: 195
- Dimensions: 15 x 13
Bedroom 3
- Features: Closet, Flooring - Wall to Wall Carpet
- Level: Second
- Area: 143
- Dimensions: 13 x 11
Bathroom 1
- Features: Bathroom - Full, Bathroom - With Tub & Shower, Closet - Linen, Flooring - Stone/Ceramic Tile
- Level: First
Bathroom 2
- Features: Bathroom - Full, Bathroom - Double Vanity/Sink, Bathroom - With Tub & Shower, Closet - Linen, Flooring - Stone/Ceramic Tile
- Level: Second
Dining room
- Features: Flooring - Hardwood, Deck - Exterior
- Level: First
Kitchen
- Features: Flooring - Hardwood, Dining Area, Countertops - Stone/Granite/Solid, Kitchen Island, Breakfast Bar / Nook
- Area: 299
- Dimensions: 23 x 13
Living room
- Features: Ceiling Fan(s), Flooring - Hardwood, Window(s) - Picture, Open Floorplan
- Level: First
- Area: 234
- Dimensions: 18 x 13
Heating
- Forced Air, Propane
Cooling
- Central Air
Appliances
- Included: Water Heater, Range, Disposal, Microwave, Refrigerator, Freezer, Washer, Dryer, ENERGY STAR Qualified Dishwasher, Plumbed For Ice Maker
- Laundry: Gas Dryer Hookup, Electric Dryer Hookup, Washer Hookup
Features
- Internet Available - Broadband
- Flooring: Carpet, Hardwood
- Doors: Insulated Doors
- Windows: Insulated Windows, Screens
- Basement: Full,Partially Finished
- Has fireplace: No
Interior area
- Total structure area: 1,484
- Total interior livable area: 1,484 sqft
Property
Parking
- Total spaces: 1
- Parking features: Attached, Paved Drive, Paved
- Attached garage spaces: 1
- Has uncovered spaces: Yes
Features
- Patio & porch: Deck, Deck - Wood
- Exterior features: Deck, Deck - Wood, Pool - Above Ground, Rain Gutters, Professional Landscaping, Screens
- Has private pool: Yes
- Pool features: Above Ground
Lot
- Size: 0.37 Acres
- Features: Cul-De-Sac, Wooded, Cleared, Level
Details
- Parcel number: 4872328
- Zoning: R1
Construction
Type & style
- Home type: SingleFamily
- Architectural style: Colonial
- Property subtype: Single Family Residence
Materials
- Frame
- Foundation: Concrete Perimeter
- Roof: Shingle
Condition
- New construction: Yes
- Year built: 2011
Utilities & green energy
- Electric: Circuit Breakers, 200+ Amp Service
- Sewer: Public Sewer
- Water: Public
- Utilities for property: for Gas Range, for Electric Range, for Gas Oven, for Electric Oven, for Gas Dryer, for Electric Dryer, Washer Hookup, Icemaker Connection
Green energy
- Energy efficient items: Thermostat
Community & neighborhood
Community
- Community features: Public Transportation, Shopping, Park, Walk/Jog Trails, Golf, Medical Facility, Bike Path, Conservation Area, Highway Access, House of Worship, Private School, Public School, University
Location
- Region: Springfield
Other
Other facts
- Road surface type: Paved
Price history
| Date | Event | Price |
|---|---|---|
| 8/17/2023 | Sold | $305,000-7.5%$206/sqft |
Source: MLS PIN #73062502 Report a problem | ||
| 12/2/2022 | Listed for sale | $329,900+52%$222/sqft |
Source: MLS PIN #73062502 Report a problem | ||
| 11/29/2011 | Sold | $217,000$146/sqft |
Source: Public Record Report a problem | ||
Public tax history
| Year | Property taxes | Tax assessment |
|---|---|---|
| 2025 | $4,746 -9.4% | $302,700 -7.1% |
| 2024 | $5,236 -4.3% | $326,000 +1.6% |
| 2023 | $5,471 +7% | $320,900 +18.1% |
Find assessor info on the county website
Neighborhood: Sixteen Acres
Nearby schools
GreatSchools rating
- 5/10Warner SchoolGrades: PK-5Distance: 0.8 mi
- 1/10Springfield Public Day High SchoolGrades: 9-12Distance: 2 mi
Get pre-qualified for a loan
At Zillow Home Loans, we can pre-qualify you in as little as 5 minutes with no impact to your credit score.An equal housing lender. NMLS #10287.
Sell with ease on Zillow
Get a Zillow Showcase℠ listing at no additional cost and you could sell for —faster.
$378,300
2% more+$7,566
With Zillow Showcase(estimated)$385,866
