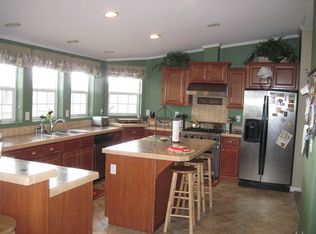Closed
Price Unknown
412 John G Mine Rd, Helena, MT 59602
3beds
1,848sqft
Single Family Residence
Built in 1971
9.36 Acres Lot
$710,200 Zestimate®
$--/sqft
$2,284 Estimated rent
Home value
$710,200
$646,000 - $774,000
$2,284/mo
Zestimate® history
Loading...
Owner options
Explore your selling options
What's special
Welcome to the Montana property of your dreams! Situated on 9.36 acres of pristine land with no covenants, this rare gem offers a unique opportunity to be near town while enjoying ample space for farming and livestock. Boasting membership in the Helena Valley Rural Irrigation District complete with an Irrigation Canal and water rights, this property is a haven for animal lovers!
The property features a roping arena, charming chicken coop, fruit trees, and a fenced backyard ideal for your furry friends. Additionally, the 30X36 barn includes a tack room, stalls, and a loft, while the 30X60 Equipment Pole Barn provides ample space to store your machinery and equipment.
Convenience meets self-sufficiency with a private well and septic system on-site. For those with RVs, an RV spot with hook-ups, including 30 amp electric, septic holding tank, and a frost-free hydrant, ensures comfortable and convenient living. Don't miss out on this fabulous property, your Montana Oasis awaits! The Hay Field yield is enough to feed 3-4 horses per year.
Zillow last checked: 8 hours ago
Listing updated: May 29, 2024 at 12:12pm
Listed by:
Tish Marr 406-431-5249,
Big Sky Brokers, LLC,
Jackie Betts 406-439-2733,
Big Sky Brokers, LLC
Bought with:
Jessica Moore, RRE-BRO-LIC-99332
Windermere - Helena
Source: MRMLS,MLS#: 30022988
Facts & features
Interior
Bedrooms & bathrooms
- Bedrooms: 3
- Bathrooms: 2
- Full bathrooms: 2
Heating
- Gas, Hot Water, Wood Stove
Appliances
- Included: Dryer, Dishwasher, Microwave, Range, Refrigerator, Washer
- Laundry: Washer Hookup
Features
- Basement: None
- Has fireplace: No
Interior area
- Total interior livable area: 1,848 sqft
- Finished area below ground: 0
Property
Parking
- Total spaces: 2
- Parking features: Additional Parking, Garage, Garage Door Opener
- Attached garage spaces: 2
Features
- Levels: One
- Stories: 1
- Patio & porch: Enclosed, Front Porch, Glass Enclosed
- Exterior features: Hot Tub/Spa, RV Hookup
- Has spa: Yes
- Spa features: Hot Tub
- Fencing: Barbed Wire,Back Yard,Partial
- Has view: Yes
- View description: City, Mountain(s)
Lot
- Size: 9.36 Acres
- Features: Agricultural, Pasture, Views, Level
- Topography: Level
Details
- Additional structures: Barn(s), Other, Stable(s), Workshop
- Parcel number: 05199519301010000
- Zoning description: suburban residential mixed use
- Special conditions: Standard
- Other equipment: Irrigation Equipment, Livestock Equipment
- Horses can be raised: Yes
- Horse amenities: Tack Room
Construction
Type & style
- Home type: SingleFamily
- Architectural style: Ranch
- Property subtype: Single Family Residence
Materials
- Cement Siding
- Foundation: Poured
- Roof: Asphalt
Condition
- Updated/Remodeled
- New construction: No
- Year built: 1971
Utilities & green energy
- Sewer: Private Sewer, Septic Tank
- Water: Rural, Well
- Utilities for property: Cable Connected, Electricity Connected, Natural Gas Connected
Community & neighborhood
Security
- Security features: Smoke Detector(s)
Location
- Region: Helena
Other
Other facts
- Listing agreement: Exclusive Agency
- Has irrigation water rights: Yes
- Listing terms: Cash,Conventional,FHA,VA Loan
- Road surface type: Asphalt
Price history
| Date | Event | Price |
|---|---|---|
| 5/29/2024 | Sold | -- |
Source: | ||
| 4/25/2024 | Price change | $789,000-1.3%$427/sqft |
Source: | ||
| 4/11/2024 | Listed for sale | $799,000+128.3%$432/sqft |
Source: | ||
| 8/1/2016 | Sold | -- |
Source: | ||
| 6/15/2016 | Pending sale | $350,000$189/sqft |
Source: BILL BAHNY AND ASSOCIATES #295075 Report a problem | ||
Public tax history
| Year | Property taxes | Tax assessment |
|---|---|---|
| 2024 | $2,073 +0.5% | $255,958 |
| 2023 | $2,063 +13.9% | $255,958 +34.3% |
| 2022 | $1,811 -1.9% | $190,566 |
Find assessor info on the county website
Neighborhood: Helena Valley West Central
Nearby schools
GreatSchools rating
- 5/10Jim Darcy SchoolGrades: PK-5Distance: 1.2 mi
- 6/10C R Anderson Middle SchoolGrades: 6-8Distance: 6.3 mi
- 7/10Capital High SchoolGrades: 9-12Distance: 5.3 mi
