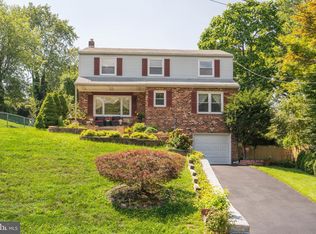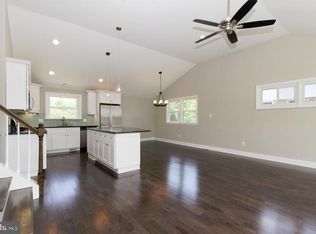Are you looking for a home where the to do list has already been done for you? Wouldn't it be nice to come home after a long day and just kick up your feet and relax?? 412 James Lane IS that home! The attention to detail begins as you pull into the long, private driveway with an attached garage and witness this beautifully manicured property. The main floor of this fabulous bi-level home has hardwood floors throughout. From the foyer , the upper level living room is spacious with a stunning, wall to wall picture window. The kitchen and dining room are open concept and a great space for large gatherings. The kitchen is traditional with rich, warm tones, tons of cabinets, granite counters, backsplash and beautiful built ins. There is plenty of storage as well as an island with extra seating. A sliding door to the backyard patio and HUGE yard provide a seamless transition to indoor/outdoor entertaining . Also on the main level is the Master Bedroom with a chic, updated Master Bath and 2 additional bedrooms. The hall bath has been completely updated and has a custom vanity. The lower level family room is enormous and has new flooring, a gas fireplace with custom floor to ceiling brick work and an updated half bath. Also on the lower level is a utility/storage room with access to the attached garage. Showings begin 6/5/20 at noon 2020-07-16
This property is off market, which means it's not currently listed for sale or rent on Zillow. This may be different from what's available on other websites or public sources.


