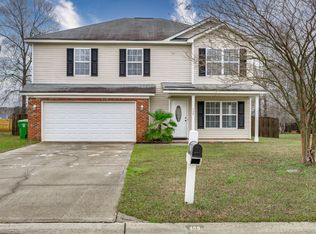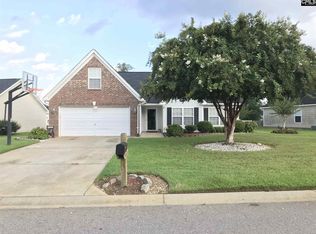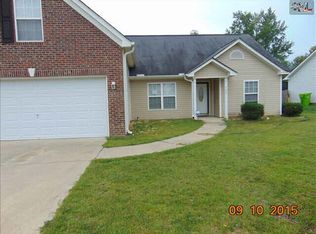PHOTOS TO COME! Sweet Brick Bungalow for sale in Hopkins! This super cute home sits on a nice size lot with an all brick exterior and one car garage. This home offers an open floor plan with over 1300 SF of living space with 3 bedrooms and 2 full bath. Master Suite is a nice size Bedroom with private bath and walk in closet. Other two bedrooms offer private closets and shared bath. This home is close to I-77 for easy travel to 20 or 26 and is close to restaurants, dining and shopping! Great for a small family, first time home buyer or as an investment property.
This property is off market, which means it's not currently listed for sale or rent on Zillow. This may be different from what's available on other websites or public sources.


