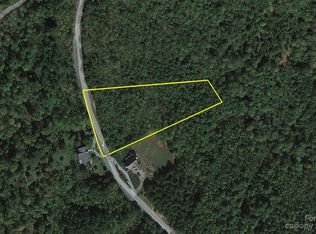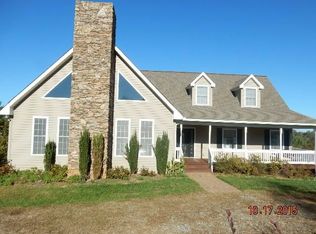STUNNING AND SPACIOUS home boasts finest quality materials & workmanship. Main level features entry w/soaring 15ft ceiling, open airy living room w/authentic stone fireplace & opens to covered porch & deck w/beautiful mountain views available from all rooms on the back of home. Kitchen offers gas top stove, duo fuel ovens, custom stove hood, chef sink, quartz countertops, island & large pantry. These areas, plus dining room provide space for enjoying friends & family. Primary suite also takes in the mountain views, 2 closets & bath w/marble shower & soaking tub. Main level completed w/2 additional bedrooms, full bath & laundry room, beautiful hardwood floors & custom window treatments. The basement offers endless possibilities...large living room w/soap stone wood heater, bath, mechanical room, garage w/workshop, plus spacious room to be finished w/possible 4th bedroom & bath. Bsmt opens to patio overlooking back lawn w/pretty trees,creek & 7.35 Acres w/breathtaking views & sunsets.
This property is off market, which means it's not currently listed for sale or rent on Zillow. This may be different from what's available on other websites or public sources.


