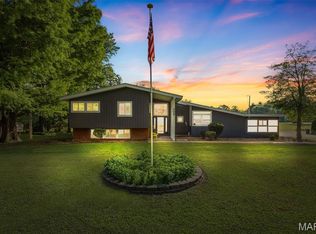Closed
Listing Provided by:
Kimberly E Briese 573-631-9818,
KBH Realty Group
Bought with: Platinum Realty of St. Louis
Price Unknown
412 Hillsboro Rd, Farmington, MO 63640
3beds
2,528sqft
Single Family Residence
Built in 1998
0.28 Acres Lot
$306,400 Zestimate®
$--/sqft
$1,957 Estimated rent
Home value
$306,400
$291,000 - $322,000
$1,957/mo
Zestimate® history
Loading...
Owner options
Explore your selling options
What's special
Farmington school district! 2500+ square feet of living space with a fenced in back yard, walk up lower level, and circle drive. This 3 bed 3 bath home has a lot to offer. Cozy up to the gas fireplace in the living room or hang out in the back yard under the covered patio. You may enjoy some family or game time in the finished lower level with a possible sleeping room and a full bath! Plenty of storage. A little updating and she's exactly how you want her! SpecialListingConditions: Probate
Zillow last checked: 8 hours ago
Listing updated: April 28, 2025 at 06:29pm
Listing Provided by:
Kimberly E Briese 573-631-9818,
KBH Realty Group
Bought with:
Gail J Blair, 2017017321
Platinum Realty of St. Louis
Source: MARIS,MLS#: 23039823 Originating MLS: Mineral Area Board of REALTORS
Originating MLS: Mineral Area Board of REALTORS
Facts & features
Interior
Bedrooms & bathrooms
- Bedrooms: 3
- Bathrooms: 3
- Full bathrooms: 3
- Main level bathrooms: 2
- Main level bedrooms: 3
Primary bedroom
- Level: Main
- Area: 208
- Dimensions: 16x13
Bedroom
- Level: Main
- Area: 132
- Dimensions: 12x11
Bedroom
- Level: Main
- Area: 143
- Dimensions: 13x11
Primary bathroom
- Level: Main
- Area: 130
- Dimensions: 10x13
Bathroom
- Level: Main
- Area: 35
- Dimensions: 7x5
Bathroom
- Level: Lower
- Area: 72
- Dimensions: 9x8
Breakfast room
- Level: Main
- Area: 100
- Dimensions: 10x10
Dining room
- Level: Main
- Area: 132
- Dimensions: 11x12
Family room
- Level: Lower
- Area: 456
- Dimensions: 24x19
Kitchen
- Level: Main
- Area: 140
- Dimensions: 14x10
Living room
- Level: Main
- Area: 330
- Dimensions: 22x15
Office
- Level: Lower
- Area: 360
- Dimensions: 20x18
Storage
- Level: Lower
- Area: 297
- Dimensions: 11x27
Storage
- Level: Lower
- Area: 132
- Dimensions: 12x11
Heating
- Natural Gas, Forced Air
Cooling
- Central Air, Electric
Appliances
- Included: Electric Water Heater, Gas Water Heater, Dishwasher, Disposal, Microwave, Electric Range, Electric Oven, Refrigerator
- Laundry: Main Level
Features
- Open Floorplan, Walk-In Closet(s), Kitchen Island, Custom Cabinetry, Pantry, Separate Dining, Double Vanity, Tub
- Flooring: Carpet, Hardwood
- Basement: Full,Partially Finished,Sleeping Area,Sump Pump,Walk-Up Access
- Number of fireplaces: 1
- Fireplace features: Living Room
Interior area
- Total structure area: 2,528
- Total interior livable area: 2,528 sqft
- Finished area above ground: 1,658
- Finished area below ground: 870
Property
Parking
- Total spaces: 2
- Parking features: Attached, Garage, Circular Driveway
- Attached garage spaces: 2
- Has uncovered spaces: Yes
Features
- Levels: One
- Patio & porch: Patio, Covered
Lot
- Size: 0.28 Acres
- Dimensions: 95 x 130
- Features: Level
Details
- Parcel number: 097025040040008.04
- Special conditions: Probate Listing
Construction
Type & style
- Home type: SingleFamily
- Architectural style: Ranch,Traditional
- Property subtype: Single Family Residence
Materials
- Vinyl Siding
Condition
- Year built: 1998
Utilities & green energy
- Sewer: Public Sewer
- Water: Public
- Utilities for property: Natural Gas Available
Community & neighborhood
Location
- Region: Farmington
- Subdivision: Karrington Court Sub
Other
Other facts
- Listing terms: Cash,Conventional,FHA,VA Loan
- Ownership: Private
- Road surface type: Concrete
Price history
| Date | Event | Price |
|---|---|---|
| 8/31/2023 | Sold | -- |
Source: | ||
| 7/30/2023 | Pending sale | $280,000$111/sqft |
Source: | ||
| 7/21/2023 | Listed for sale | $280,000$111/sqft |
Source: | ||
| 7/15/2023 | Pending sale | $280,000$111/sqft |
Source: | ||
| 7/14/2023 | Listed for sale | $280,000+40.1%$111/sqft |
Source: | ||
Public tax history
| Year | Property taxes | Tax assessment |
|---|---|---|
| 2024 | $2,098 -0.2% | $41,660 |
| 2023 | $2,101 +20.9% | $41,660 +21.1% |
| 2022 | $1,738 +0.3% | $34,390 |
Find assessor info on the county website
Neighborhood: 63640
Nearby schools
GreatSchools rating
- 4/10Jefferson Elementary SchoolGrades: 1-4Distance: 0.2 mi
- 6/10Farmington Middle SchoolGrades: 7-8Distance: 1.5 mi
- 5/10Farmington Sr. High SchoolGrades: 9-12Distance: 1.3 mi
Schools provided by the listing agent
- Elementary: Farmington R-Vii
- Middle: Farmington Middle
- High: Farmington Sr. High
Source: MARIS. This data may not be complete. We recommend contacting the local school district to confirm school assignments for this home.
Get a cash offer in 3 minutes
Find out how much your home could sell for in as little as 3 minutes with a no-obligation cash offer.
Estimated market value
$306,400
