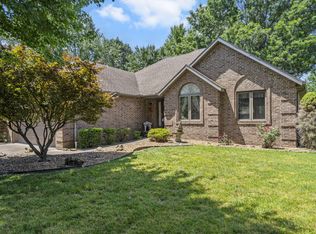Closed
Price Unknown
412 Hightower Avenue, Nixa, MO 65714
4beds
2,482sqft
Single Family Residence
Built in 1986
9,583.2 Square Feet Lot
$313,000 Zestimate®
$--/sqft
$2,420 Estimated rent
Home value
$313,000
$285,000 - $344,000
$2,420/mo
Zestimate® history
Loading...
Owner options
Explore your selling options
What's special
Welcome to 412 Hightower Avenue, a beautifully maintained home nestled in the heart of Nixa! With just under 2,500 square feet of living space, this 4-bedroom, 2.5-bath home offers room to grow and plenty of recent upgrades to enjoy. Step inside to discover a home that's been thoughtfully updated from top to bottom--including new windows (May 2025), a new roof (October 2022), and a new downstairs furnace and A/C unit with dryer vent run (September 2020). The kitchen features a new dishwasher (September 2023), while the hot water heater (2023) and garage door opener (May 2025) add convenience and reliability. Retreat to the updated primary bathroom with a new tile shower (April 2023), or enjoy the outdoors from the concrete patio (2024) and new privacy fence (Fall 2022). With new guttering and downspouts (May 2024) and a 2-car garage, this home is move-in ready and offers a perfect blend of comfort, space, and peace of mind--all in a desirable Nixa neighborhood.
Zillow last checked: 8 hours ago
Listing updated: August 29, 2025 at 11:57am
Listed by:
Ben Shelton 417-425-7794,
Murney Associates - Nixa
Bought with:
Sherry A Grisham, 1999044715
RE/MAX Associated Brokers Inc.
Source: SOMOMLS,MLS#: 60300785
Facts & features
Interior
Bedrooms & bathrooms
- Bedrooms: 4
- Bathrooms: 3
- Full bathrooms: 2
- 1/2 bathrooms: 1
Heating
- Pellet Stove, Central, Fireplace(s), Zoned, Natural Gas
Cooling
- Central Air, Ceiling Fan(s), Zoned
Appliances
- Included: Electric Cooktop, Built-In Electric Oven, Electric Water Heater, Disposal, Dishwasher
- Laundry: Main Level, W/D Hookup
Features
- High Speed Internet, Cathedral Ceiling(s), Walk-in Shower
- Flooring: Laminate, Tile
- Doors: Storm Door(s)
- Windows: Double Pane Windows
- Has basement: No
- Attic: Partially Floored
- Has fireplace: Yes
- Fireplace features: Pellet Stove
Interior area
- Total structure area: 2,482
- Total interior livable area: 2,482 sqft
- Finished area above ground: 2,482
- Finished area below ground: 0
Property
Parking
- Total spaces: 2
- Parking features: Driveway, Garage Faces Front, Garage Door Opener
- Attached garage spaces: 2
- Has uncovered spaces: Yes
Features
- Levels: Two
- Stories: 2
- Patio & porch: Deck, Front Porch
- Exterior features: Rain Gutters, Cable Access
- Has spa: Yes
- Spa features: Bath
- Fencing: Privacy,Full,Wood
Lot
- Size: 9,583 sqft
- Dimensions: 75 x 128
- Features: Curbs, Landscaped
Details
- Additional structures: Shed(s)
- Parcel number: 100613001002021000
Construction
Type & style
- Home type: SingleFamily
- Property subtype: Single Family Residence
Materials
- Foundation: Poured Concrete, Crawl Space
- Roof: Asphalt
Condition
- Year built: 1986
Utilities & green energy
- Sewer: Public Sewer
- Water: Public
Green energy
- Energy efficient items: HVAC, Thermostat, High Efficiency - 90%+
Community & neighborhood
Security
- Security features: Smoke Detector(s)
Location
- Region: Nixa
- Subdivision: Meadowridge
Other
Other facts
- Listing terms: Cash,VA Loan,FHA,Conventional
- Road surface type: Asphalt
Price history
| Date | Event | Price |
|---|---|---|
| 8/29/2025 | Sold | -- |
Source: | ||
| 7/31/2025 | Pending sale | $315,000$127/sqft |
Source: | ||
| 7/28/2025 | Listed for sale | $315,000+91%$127/sqft |
Source: | ||
| 9/25/2015 | Sold | -- |
Source: Agent Provided | ||
| 7/22/2015 | Listed for sale | $164,900$66/sqft |
Source: Murney Associates, Realtors #60031273 | ||
Public tax history
| Year | Property taxes | Tax assessment |
|---|---|---|
| 2024 | $1,698 | $27,250 |
| 2023 | $1,698 +5.4% | $27,250 +5.5% |
| 2022 | $1,611 | $25,820 |
Find assessor info on the county website
Neighborhood: 65714
Nearby schools
GreatSchools rating
- 8/10John Thomas School of DiscoveryGrades: K-6Distance: 0.3 mi
- 6/10Nixa Junior High SchoolGrades: 7-8Distance: 0.5 mi
- 10/10Nixa High SchoolGrades: 9-12Distance: 2.4 mi
Schools provided by the listing agent
- Elementary: NX Century/Summit
- Middle: Nixa
- High: Nixa
Source: SOMOMLS. This data may not be complete. We recommend contacting the local school district to confirm school assignments for this home.
