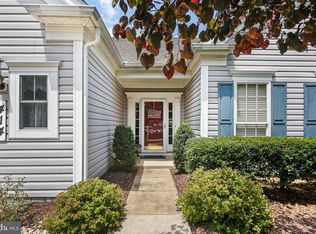Sold for $507,000 on 07/17/24
$507,000
412 High Earls Rd, Westminster, MD 21158
2beds
2,250sqft
Single Family Residence
Built in 2003
9,583.2 Square Feet Lot
$518,700 Zestimate®
$225/sqft
$2,292 Estimated rent
Home value
$518,700
$467,000 - $576,000
$2,292/mo
Zestimate® history
Loading...
Owner options
Explore your selling options
What's special
OPEN HOUSE SUNDAY June 16th 1–3pm*Welcome to this beautifully updated Luxurious Ranch Style Home in rarely available 55+ Coventry of Westminster*Truly move in ready with many updates in 2024 & over 2,200 of finished sq feet*Exterior boasts brick front, lush landscaping, 2 car garage, paver patio, & privacy that backs to Nature*Inside features an Open Concept, gourmet kitchen with granite counter-tops & Maple cabinets, New Dark Stainless Steel Appliances, & new lighting*Elaborate Moldings, Columns & Plantation shutters also add to the charm & exquisite finishes of this home*The Owners Suite boasts new carpet, bow window, tray ceiling, a luxurious bathroom with glass shower, soaking tub, and a large walk in closet*Other amenities include a gas fireplace, & a spacious light filled Living Room that is ideal for entertaining, another full bedroom, a formal dining area, main level laundry, and an upper level bonus room with new carpet*New high end dark wood luxury vinyl throughout*Enjoy maintenance free living yet close to all Westminter amenities*New washer & dryer*No City taxes yet close to town & McDaniel College*Rare opportunity to have main level living with the privacy of a detached larger home*
Zillow last checked: 8 hours ago
Listing updated: July 19, 2024 at 07:59am
Listed by:
Mark Ruby 410-259-0619,
RE/MAX Advantage Realty
Bought with:
Edward Treadwell, 665256
VYBE Realty
Source: Bright MLS,MLS#: MDCR2020646
Facts & features
Interior
Bedrooms & bathrooms
- Bedrooms: 2
- Bathrooms: 2
- Full bathrooms: 2
- Main level bathrooms: 2
- Main level bedrooms: 2
Basement
- Area: 0
Heating
- Forced Air, Natural Gas
Cooling
- Ceiling Fan(s), Central Air, Electric
Appliances
- Included: Dishwasher, Dryer, Ice Maker, Refrigerator, Washer, Microwave, Energy Efficient Appliances, Exhaust Fan, Oven/Range - Gas, Stainless Steel Appliance(s), Water Heater, Electric Water Heater
- Laundry: Main Level, Laundry Room
Features
- Kitchen - Country, Dining Area, Entry Level Bedroom, Primary Bath(s), Open Floorplan, Breakfast Area, Ceiling Fan(s), Chair Railings, Crown Molding, Formal/Separate Dining Room, Eat-in Kitchen, Kitchen - Gourmet, Kitchen - Table Space, Recessed Lighting, Soaking Tub, Upgraded Countertops, Walk-In Closet(s), Other, Tray Ceiling(s), 9'+ Ceilings
- Flooring: Luxury Vinyl, Ceramic Tile, Carpet
- Doors: Sliding Glass, Insulated
- Windows: Double Pane Windows, Double Hung, Vinyl Clad, Screens, Bay/Bow, Window Treatments
- Has basement: No
- Number of fireplaces: 1
- Fireplace features: Glass Doors, Mantel(s)
Interior area
- Total structure area: 2,250
- Total interior livable area: 2,250 sqft
- Finished area above ground: 2,250
- Finished area below ground: 0
Property
Parking
- Total spaces: 2
- Parking features: Garage Faces Front, Inside Entrance, Storage, Garage Door Opener, Driveway, Attached, Off Street
- Attached garage spaces: 2
- Has uncovered spaces: Yes
Accessibility
- Accessibility features: None
Features
- Levels: Two
- Stories: 2
- Patio & porch: Patio, Porch
- Exterior features: Sidewalks
- Pool features: None
Lot
- Size: 9,583 sqft
- Features: Landscaped, Backs to Trees
Details
- Additional structures: Above Grade, Below Grade
- Parcel number: 0707146558
- Zoning: RES
- Special conditions: Standard
Construction
Type & style
- Home type: SingleFamily
- Architectural style: Ranch/Rambler
- Property subtype: Single Family Residence
Materials
- Brick, Vinyl Siding
- Foundation: Slab
- Roof: Architectural Shingle,Asphalt
Condition
- Excellent
- New construction: No
- Year built: 2003
- Major remodel year: 2024
Details
- Builder name: PULTE HOMES
Utilities & green energy
- Electric: 200+ Amp Service
- Sewer: Public Sewer
- Water: Public
- Utilities for property: Cable Available, Cable
Community & neighborhood
Senior living
- Senior community: Yes
Location
- Region: Westminster
- Subdivision: Coventry At Westminster
HOA & financial
HOA
- Has HOA: Yes
- HOA fee: $215 monthly
- Amenities included: Jogging Path, Common Grounds, Retirement Community
- Services included: Road Maintenance, Snow Removal, Trash, Maintenance Grounds
Other
Other facts
- Listing agreement: Exclusive Right To Sell
- Ownership: Fee Simple
- Road surface type: Black Top
Price history
| Date | Event | Price |
|---|---|---|
| 7/17/2024 | Sold | $507,000-4.2%$225/sqft |
Source: | ||
| 6/13/2024 | Pending sale | $529,500$235/sqft |
Source: | ||
| 6/11/2024 | Price change | $529,500-3.7%$235/sqft |
Source: | ||
| 6/6/2024 | Listed for sale | $549,700+36.1%$244/sqft |
Source: | ||
| 4/23/2007 | Sold | $403,900+0.5%$180/sqft |
Source: Public Record | ||
Public tax history
| Year | Property taxes | Tax assessment |
|---|---|---|
| 2025 | $4,926 +5.8% | $439,933 +6.8% |
| 2024 | $4,656 +7.3% | $412,067 +7.3% |
| 2023 | $4,341 +5.7% | $384,200 |
Find assessor info on the county website
Neighborhood: 21158
Nearby schools
GreatSchools rating
- 5/10Runnymede Elementary SchoolGrades: PK-5Distance: 4.5 mi
- 8/10Northwest Middle SchoolGrades: 6-8Distance: 8.1 mi
- 7/10Francis Scott Key High SchoolGrades: 9-12Distance: 4.9 mi
Schools provided by the listing agent
- District: Carroll County Public Schools
Source: Bright MLS. This data may not be complete. We recommend contacting the local school district to confirm school assignments for this home.

Get pre-qualified for a loan
At Zillow Home Loans, we can pre-qualify you in as little as 5 minutes with no impact to your credit score.An equal housing lender. NMLS #10287.
Sell for more on Zillow
Get a free Zillow Showcase℠ listing and you could sell for .
$518,700
2% more+ $10,374
With Zillow Showcase(estimated)
$529,074