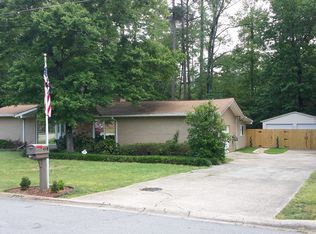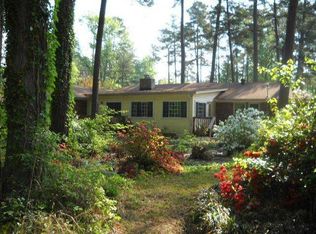This charming, traditional brick home is located in the lovely, established Whitehall neighborhood. This home features a beautiful newly remodeled kitchen and abundant closet and storage space. It has 4 bedrooms and 2.5 bathrooms along with a living room, family room, kitchen, dining room, and laundry room. The downstairs bedroom would make a great office. The screened-in porch, deck, and large fenced yard provide additional areas for entertaining and outdoor living. New in 2018: remodeled kitchen; stainless steel Whirlpool appliances; remodeled half bath; duct work; flooring throughout the downstairs, stairwell, landing, and master bath. HVAC and roof shingles replaced in 2015. Very convenient to I-26 and shopping on Harbison Blvd. Walking distance to park/playground and elementary school.
This property is off market, which means it's not currently listed for sale or rent on Zillow. This may be different from what's available on other websites or public sources.

