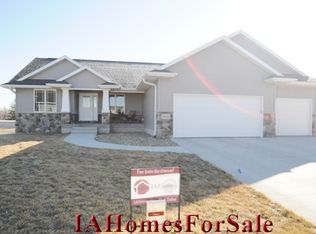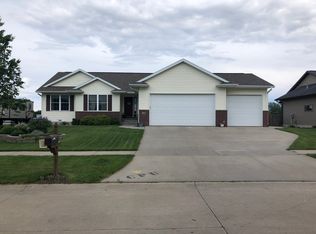Sellers and I are committed to providing a safe viewing experience for you. Well have lights on, doors open, and soap/hand sanitizer available. Virtual walk-throughs are also available. 1st-class finishes and top of the line amenities in this stunning J. Davidson home. It boasts a bright, open floor plan with abundant space for the perfect blend of casual and luxurious living. 2 story great room with wall of windows, built-ins, and gas fireplace greet you. Volume and tray ceilings; tile, porcelain, and eucalyptus wood floors throughout main floor and entry areas; French doors to formal dining room or office. Gourmet kitchen features quartz counters, soft-close doors and drawers, superior cabinets, stainless appliances including double oven, professional grade vent fan, built-in wine rack, and pantry. Sunny breakfast nook overlooks the deck and backyard. Pamper yourself in the main floor master suite where you'll enjoy the custom tiled shower, quartz counters, double sinks, and huge walk-in closet. Drop zone with lockers, powder room, and separate laundry room complete this level. Upstairs you'll find a loft space overlooking the great room, 3 spacious bedrooms: 1 ensuite and 2 with Jack and Jill bathrooms. The fully finished lower level has family room with game area, wet bar, 2 bedrooms, tiled bathroom, exercise room and be sure to see the special child's nook under the stairs. Plenty of storage space as well. Additional features: Oversized garage will easily hold 4 vehicles or 3 vehicles and lots of toys, solid hardwood 3 panel doors, surround sound, deck, patio, 27' swimming pool, fenced yard and all the premium features youd expect in a home of this caliber. *Special financial incentives available on this property from SIRVA Mortgage.*
This property is off market, which means it's not currently listed for sale or rent on Zillow. This may be different from what's available on other websites or public sources.

