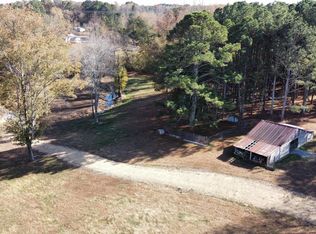Sold for $169,000
$169,000
412 Hard Rd, Albertville, AL 35950
3beds
1,568sqft
Manufactured Home
Built in 2003
1 Acres Lot
$169,500 Zestimate®
$108/sqft
$1,234 Estimated rent
Home value
$169,500
$129,000 - $224,000
$1,234/mo
Zestimate® history
Loading...
Owner options
Explore your selling options
What's special
Charming 3 bedroom, 2 bathroom house on 1+/- acre with an open concept floor plan, spacious kitchen, and walk-in closets in every bedroom. Enjoy a dedicated laundry room with utility sink, a 16x20 covered front porch, and a 10x20 screened-in back porch—perfect for outdoor living. The primary suite offers privacy and comfort, while the generous lot provides space to relax, garden, or play. Move-in ready and full of potential!
Zillow last checked: 8 hours ago
Listing updated: September 29, 2025 at 09:20am
Listed by:
Stephanie Megois 256-622-0336,
Keller Williams Gadsden
Bought with:
Jerry Bourrell, 105907
Guardian Real Estate Group
Source: ValleyMLS,MLS#: 21896513
Facts & features
Interior
Bedrooms & bathrooms
- Bedrooms: 3
- Bathrooms: 2
- Full bathrooms: 2
Primary bedroom
- Features: Ceiling Fan(s), Carpet
- Level: First
- Area: 169
- Dimensions: 13 x 13
Bedroom 2
- Features: Ceiling Fan(s), Laminate Floor
- Level: First
- Area: 182
- Dimensions: 14 x 13
Bedroom 3
- Features: Ceiling Fan(s), Carpet
- Level: First
- Area: 130
- Dimensions: 10 x 13
Dining room
- Features: Linoleum
- Level: First
- Area: 104
- Dimensions: 8 x 13
Kitchen
- Features: Kitchen Island, Linoleum
- Level: First
- Area: 143
- Dimensions: 11 x 13
Living room
- Features: Ceiling Fan(s), Carpet, Fireplace
- Level: First
- Area: 324
- Dimensions: 18 x 18
Laundry room
- Features: Utility Sink
- Level: First
- Area: 72
- Dimensions: 8 x 9
Heating
- Central 1
Cooling
- Central 1
Appliances
- Included: Range, Refrigerator
Features
- Basement: Crawl Space
- Number of fireplaces: 1
- Fireplace features: Gas Log, One
Interior area
- Total interior livable area: 1,568 sqft
Property
Parking
- Parking features: Driveway-Gravel
Features
- Levels: One
- Stories: 1
- Patio & porch: Covered, Covered Porch, Front Porch, Screened
Lot
- Size: 1 Acres
Details
- Parcel number: 1903070000011.001
Construction
Type & style
- Home type: MobileManufactured
- Architectural style: Ranch
- Property subtype: Manufactured Home
Condition
- New construction: No
- Year built: 2003
Utilities & green energy
- Sewer: Septic Tank
- Water: Public
Community & neighborhood
Location
- Region: Albertville
- Subdivision: Metes And Bounds
Price history
| Date | Event | Price |
|---|---|---|
| 9/25/2025 | Sold | $169,000-0.5%$108/sqft |
Source: | ||
| 8/19/2025 | Contingent | $169,900$108/sqft |
Source: | ||
| 8/16/2025 | Listed for sale | $169,900+79%$108/sqft |
Source: | ||
| 12/28/2020 | Sold | $94,900-5.1%$61/sqft |
Source: | ||
| 11/20/2020 | Price change | $100,000+5.4%$64/sqft |
Source: Coldwell Banker Graben-Albertv #1155089 Report a problem | ||
Public tax history
| Year | Property taxes | Tax assessment |
|---|---|---|
| 2024 | $322 +7.8% | $10,000 +6.6% |
| 2023 | $299 -0.5% | $9,380 -0.4% |
| 2022 | $300 +1.8% | $9,420 +1.5% |
Find assessor info on the county website
Neighborhood: 35950
Nearby schools
GreatSchools rating
- 5/10Douglas Elementary SchoolGrades: PK,3-5Distance: 7.5 mi
- 6/10Douglas Middle SchoolGrades: 6-8Distance: 7.4 mi
- 8/10Douglas High SchoolGrades: 9-12Distance: 7.3 mi
Schools provided by the listing agent
- Elementary: Douglas Elementary School
- Middle: Douglas
- High: Douglas High School
Source: ValleyMLS. This data may not be complete. We recommend contacting the local school district to confirm school assignments for this home.
Sell with ease on Zillow
Get a Zillow Showcase℠ listing at no additional cost and you could sell for —faster.
$169,500
2% more+$3,390
With Zillow Showcase(estimated)$172,890
