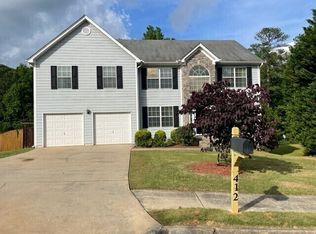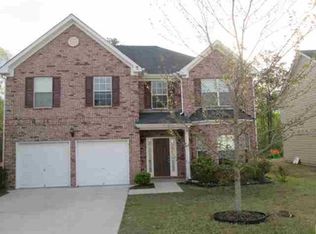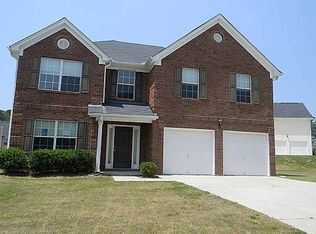Closed
$384,000
412 Hammock Loop, Atlanta, GA 30349
4beds
2,639sqft
Single Family Residence, Residential
Built in 2006
0.26 Acres Lot
$359,000 Zestimate®
$146/sqft
$2,503 Estimated rent
Home value
$359,000
$341,000 - $377,000
$2,503/mo
Zestimate® history
Loading...
Owner options
Explore your selling options
What's special
Nice cozy home in the much sought-after South Fulton area near Camp Creek Market Place. This home boasts 4 bedrooms and 2.5 baths. It has a separate living room, dining room, and family room with a fireplace and a view of the kitchen. The kitchen features an island, a desk area, and a high breakfast bar with hardwood floors. It also has a separate dining/eating area. Upper deck off the kitchen which leads you to the beautiful scenic fenced-in backyard, and patio area underneath the deck. The shed will remain in the backyard for storage needs. Upstairs features the master suite which is spacious, has a sitting area, and his and hers closets. Three additional bedrooms with great functional-sized closets. The home also has a laundry room on the main level and a walk-in pantry. On the lower level, there is a spacious unfinished basement waiting for you to finish or a great storage area. Brand new lighting package. The community has sidewalks and is close to Hartsfield International Airport. A must see!
Zillow last checked: 8 hours ago
Listing updated: August 23, 2023 at 10:51pm
Listing Provided by:
LYNNE P MEADOWS,
Bailey & Hunter, LLC.
Bought with:
BRITTNEY KENNEDY, 386698
HomeSmart
Source: FMLS GA,MLS#: 7221826
Facts & features
Interior
Bedrooms & bathrooms
- Bedrooms: 4
- Bathrooms: 3
- Full bathrooms: 2
- 1/2 bathrooms: 1
Primary bedroom
- Features: Oversized Master, Sitting Room
- Level: Oversized Master, Sitting Room
Bedroom
- Features: Oversized Master, Sitting Room
Primary bathroom
- Features: Double Vanity, Separate His/Hers, Separate Tub/Shower, Soaking Tub
Dining room
- Features: Separate Dining Room
Kitchen
- Features: Breakfast Bar, Breakfast Room, Eat-in Kitchen, Kitchen Island, Pantry Walk-In
Heating
- Central
Cooling
- Central Air
Appliances
- Included: Dishwasher, Disposal, Electric Cooktop, Electric Range
- Laundry: Laundry Room, Main Level
Features
- Entrance Foyer
- Flooring: Carpet, Hardwood
- Windows: None
- Basement: Exterior Entry,Interior Entry,Unfinished
- Number of fireplaces: 1
- Fireplace features: Family Room
- Common walls with other units/homes: No One Above,No One Below
Interior area
- Total structure area: 2,639
- Total interior livable area: 2,639 sqft
Property
Parking
- Total spaces: 2
- Parking features: Garage, Garage Door Opener, Garage Faces Front
- Garage spaces: 2
Accessibility
- Accessibility features: Accessible Entrance
Features
- Levels: Three Or More
- Patio & porch: Deck, Patio
- Exterior features: Private Yard, Rear Stairs, Storage, No Dock
- Pool features: None
- Spa features: None
- Fencing: Back Yard,Fenced
- Has view: Yes
- View description: Other
- Waterfront features: None
- Body of water: None
Lot
- Size: 0.26 Acres
- Features: Back Yard, Landscaped, Level
Details
- Additional structures: Shed(s)
- Parcel number: 09F410001714944
- Other equipment: None
- Horse amenities: None
Construction
Type & style
- Home type: SingleFamily
- Architectural style: Traditional
- Property subtype: Single Family Residence, Residential
Materials
- Brick Veneer
- Foundation: None
- Roof: Other
Condition
- Resale
- New construction: No
- Year built: 2006
Utilities & green energy
- Electric: None
- Sewer: Public Sewer
- Water: Public
- Utilities for property: Cable Available, Electricity Available, Phone Available
Green energy
- Energy efficient items: None
- Energy generation: None
Community & neighborhood
Security
- Security features: Secured Garage/Parking, Smoke Detector(s)
Community
- Community features: None
Location
- Region: Atlanta
- Subdivision: Twin Creeks Crossing
HOA & financial
HOA
- Has HOA: Yes
- HOA fee: $150 annually
- Services included: Maintenance Grounds
Other
Other facts
- Listing terms: Cash,Conventional,FHA,FHA 203(k),VA Loan
- Road surface type: Paved
Price history
| Date | Event | Price |
|---|---|---|
| 8/18/2023 | Sold | $384,000-1.5%$146/sqft |
Source: | ||
| 7/14/2023 | Price change | $390,000-2.5%$148/sqft |
Source: | ||
| 7/1/2023 | Price change | $400,000-2.4%$152/sqft |
Source: | ||
| 5/25/2023 | Listed for sale | $410,000+90%$155/sqft |
Source: | ||
| 12/8/2006 | Sold | $215,800+499.4%$82/sqft |
Source: Public Record Report a problem | ||
Public tax history
| Year | Property taxes | Tax assessment |
|---|---|---|
| 2024 | $3,261 +124% | $138,240 +35.6% |
| 2023 | $1,456 -30.4% | $101,960 |
| 2022 | $2,091 +5.3% | $101,960 +23.9% |
Find assessor info on the county website
Neighborhood: 30349
Nearby schools
GreatSchools rating
- 5/10Cliftondale Elementary SchoolGrades: PK-5Distance: 1.3 mi
- 7/10Renaissance Middle SchoolGrades: 6-8Distance: 2.3 mi
- 4/10Langston Hughes High SchoolGrades: 9-12Distance: 2.5 mi
Schools provided by the listing agent
- Elementary: Cliftondale
- Middle: Renaissance
- High: Langston Hughes
Source: FMLS GA. This data may not be complete. We recommend contacting the local school district to confirm school assignments for this home.
Get a cash offer in 3 minutes
Find out how much your home could sell for in as little as 3 minutes with a no-obligation cash offer.
Estimated market value
$359,000
Get a cash offer in 3 minutes
Find out how much your home could sell for in as little as 3 minutes with a no-obligation cash offer.
Estimated market value
$359,000


