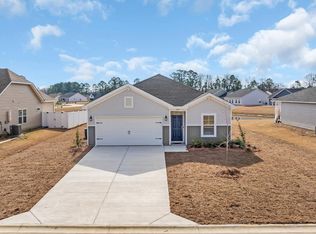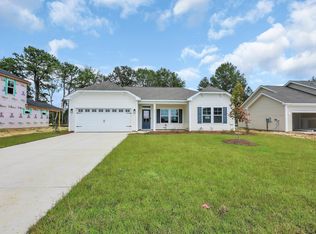Sold for $241,750
$241,750
412 Hallie Martin Rd. Lot 1, Carolyn, Conway, SC 29527
3beds
1,308sqft
Single Family Residence
Built in 2023
0.25 Acres Lot
$255,600 Zestimate®
$185/sqft
$1,903 Estimated rent
Home value
$255,600
$243,000 - $268,000
$1,903/mo
Zestimate® history
Loading...
Owner options
Explore your selling options
What's special
Briarfield is a small community of single family homes located off of Hallie Martin Road in Conway. A convenient location with easy access to Hwy 501, not far from restaurants, shopping, and all that Conway has to offer. The Carolyn floor plan has a welcoming low country covered front porch and a rear screened in porch with patio. The Living Room has a vaulted ceiling with ceiling fan. The Kitchen has stainless steel appliances, solid wood cabinets with crown molding, a breakfast counter open to the Dining area with glass sliders to the rear porch and a large pantry closet. Private Master Bedroom suite has a tray ceiling, 2 walk-in closets, a garden tub plus a separate walk-in shower and a raised height double sink vanity. Carpet in the bedrooms and waterproof vinyl flooring thru-out the rest of the house. Single car garage completely finished with automatic door opener. Laundry room, window and door casings, 5 ¼” baseboards. Sod and irrigation, gutters on the front of the house, and 30 year roof shingles. Square footage is approximate and not guaranteed. Buyer is responsible for verification.
Zillow last checked: 8 hours ago
Listing updated: February 21, 2024 at 07:10am
Listed by:
Jillian J Pursley Cell:843-655-9804,
Creekside Homes Realty,
Linda Kostron 843-997-6334,
Coastal Signature Properties
Bought with:
Darren Woodard Team
INNOVATE Real Estate
Source: CCAR,MLS#: 2306843
Facts & features
Interior
Bedrooms & bathrooms
- Bedrooms: 3
- Bathrooms: 2
- Full bathrooms: 2
Primary bedroom
- Features: Tray Ceiling(s), Ceiling Fan(s), Main Level Master, Walk-In Closet(s)
- Level: First
Primary bedroom
- Dimensions: 11'8x13'8
Bedroom 1
- Level: First
Bedroom 1
- Dimensions: 11'x10'8
Bedroom 2
- Level: First
Bedroom 2
- Dimensions: 11'x10'8
Primary bathroom
- Features: Dual Sinks, Garden Tub/Roman Tub, Separate Shower, Vanity
Dining room
- Dimensions: 11'x8'
Kitchen
- Features: Breakfast Bar, Pantry, Stainless Steel Appliances
Kitchen
- Dimensions: 12'x11'
Living room
- Features: Ceiling Fan(s), Vaulted Ceiling(s)
Living room
- Dimensions: 16'x15'
Other
- Features: Bedroom on Main Level
Heating
- Central, Electric
Cooling
- Central Air
Appliances
- Included: Dishwasher, Disposal, Microwave, Range
- Laundry: Washer Hookup
Features
- Breakfast Bar, Bedroom on Main Level, Stainless Steel Appliances
- Flooring: Carpet, Vinyl
- Doors: Insulated Doors
Interior area
- Total structure area: 1,677
- Total interior livable area: 1,308 sqft
Property
Parking
- Total spaces: 3
- Parking features: Attached, Garage, One Space, Garage Door Opener
- Attached garage spaces: 1
Features
- Levels: One
- Stories: 1
- Patio & porch: Rear Porch, Front Porch, Patio
- Exterior features: Sprinkler/Irrigation, Porch, Patio
Lot
- Size: 0.25 Acres
- Dimensions: 70' x 155' x 70' x 155'
- Features: Outside City Limits, Rectangular, Rectangular Lot
Details
- Additional parcels included: ,
- Parcel number: 32702010008
- Zoning: Res
- Special conditions: None
Construction
Type & style
- Home type: SingleFamily
- Architectural style: Ranch
- Property subtype: Single Family Residence
Materials
- Vinyl Siding
- Foundation: Slab
Condition
- Never Occupied
- New construction: Yes
- Year built: 2023
Details
- Builder model: Carolyn
- Builder name: Creekside Custom Homes
- Warranty included: Yes
Utilities & green energy
- Water: Public
- Utilities for property: Cable Available, Electricity Available, Other, Phone Available, Sewer Available, Water Available
Green energy
- Energy efficient items: Doors, Windows
Community & neighborhood
Security
- Security features: Smoke Detector(s)
Location
- Region: Conway
- Subdivision: Briarfield
HOA & financial
HOA
- Has HOA: Yes
- HOA fee: $34 monthly
- Services included: Association Management, Common Areas, Legal/Accounting
Other
Other facts
- Listing terms: Cash,Conventional,FHA,VA Loan
Price history
| Date | Event | Price |
|---|---|---|
| 8/24/2023 | Sold | $241,750+0.8%$185/sqft |
Source: | ||
| 6/19/2023 | Contingent | $239,900$183/sqft |
Source: | ||
| 4/11/2023 | Listed for sale | $239,900$183/sqft |
Source: | ||
Public tax history
Tax history is unavailable.
Neighborhood: 29527
Nearby schools
GreatSchools rating
- 9/10Aynor Elementary SchoolGrades: PK-5Distance: 7.9 mi
- 5/10Aynor Middle SchoolGrades: 6-8Distance: 8.9 mi
- 8/10Aynor High SchoolGrades: 9-12Distance: 8 mi
Schools provided by the listing agent
- Elementary: Aynor Elementary School
- Middle: Aynor Middle School
- High: Aynor High School
Source: CCAR. This data may not be complete. We recommend contacting the local school district to confirm school assignments for this home.
Get pre-qualified for a loan
At Zillow Home Loans, we can pre-qualify you in as little as 5 minutes with no impact to your credit score.An equal housing lender. NMLS #10287.
Sell for more on Zillow
Get a Zillow Showcase℠ listing at no additional cost and you could sell for .
$255,600
2% more+$5,112
With Zillow Showcase(estimated)$260,712


