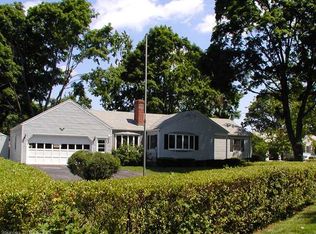Sold for $335,900
$335,900
412 Halfway House Road, Windsor Locks, CT 06096
3beds
1,336sqft
Single Family Residence
Built in 1956
0.32 Acres Lot
$342,900 Zestimate®
$251/sqft
$2,380 Estimated rent
Home value
$342,900
$312,000 - $377,000
$2,380/mo
Zestimate® history
Loading...
Owner options
Explore your selling options
What's special
Not your average Windsor Locks ranch! This lovingly maintained, original-owner home offers 1,336 sq/ft of living space and tons of potential. A spacious family room just off the kitchen features a charming wood-burning brick fireplace and could serve as a second living area or combination dining space. Hardwood floors throughout, central air, oil heat, public water/sewer, and a private well. Laundry is currently located in lower level, with additional hookups on main level. The oversized detached garage currently has one garage door, but there's ample space to convert it back to two doors. There is also an attached workshop room, a perfect setup for car enthusiasts or hobbyists. Enjoy the beautiful, private backyard with a great storage shed. Truly a rare find in Windsor Locks!
Zillow last checked: 8 hours ago
Listing updated: May 30, 2025 at 12:20pm
Listed by:
Dan Merrigan 860-614-1748,
Merrigan & Lefebvre Realty 860-623-2389,
David Merrigan 860-623-2389,
Merrigan & Lefebvre Realty
Bought with:
Amber Jones, RES.0817289
KW Legacy Partners
Source: Smart MLS,MLS#: 24089058
Facts & features
Interior
Bedrooms & bathrooms
- Bedrooms: 3
- Bathrooms: 1
- Full bathrooms: 1
Primary bedroom
- Level: Main
- Area: 143 Square Feet
- Dimensions: 13 x 11
Bedroom
- Level: Main
- Area: 144 Square Feet
- Dimensions: 12 x 12
Bedroom
- Level: Main
- Area: 99 Square Feet
- Dimensions: 11 x 9
Family room
- Features: Fireplace
- Level: Main
- Area: 276 Square Feet
- Dimensions: 12 x 23
Living room
- Level: Main
- Area: 260 Square Feet
- Dimensions: 20 x 13
Heating
- Hot Water, Oil
Cooling
- Central Air
Appliances
- Included: Refrigerator, Oven/Range, Water Heater
- Laundry: Lower Level, Main Level
Features
- Basement: Full
- Attic: Access Via Hatch
- Number of fireplaces: 1
Interior area
- Total structure area: 1,336
- Total interior livable area: 1,336 sqft
- Finished area above ground: 1,336
Property
Parking
- Total spaces: 2
- Parking features: Detached
- Garage spaces: 2
Features
- Patio & porch: Deck
- Exterior features: Sidewalk, Rain Gutters
Lot
- Size: 0.32 Acres
- Features: Level
Details
- Additional structures: Shed(s)
- Parcel number: 788754
- Zoning: RESA
Construction
Type & style
- Home type: SingleFamily
- Architectural style: Ranch
- Property subtype: Single Family Residence
Materials
- Vinyl Siding
- Foundation: Concrete Perimeter
- Roof: Asphalt
Condition
- New construction: No
- Year built: 1956
Utilities & green energy
- Sewer: Public Sewer
- Water: Public
Community & neighborhood
Location
- Region: Windsor Locks
Price history
| Date | Event | Price |
|---|---|---|
| 5/30/2025 | Sold | $335,900$251/sqft |
Source: | ||
| 5/30/2025 | Pending sale | $335,900$251/sqft |
Source: | ||
| 4/18/2025 | Listed for sale | $335,900$251/sqft |
Source: | ||
Public tax history
| Year | Property taxes | Tax assessment |
|---|---|---|
| 2025 | $5,389 +50.4% | $224,630 +76.4% |
| 2024 | $3,583 +6.9% | $127,330 |
| 2023 | $3,353 +1.9% | $127,330 |
Find assessor info on the county website
Neighborhood: 06096
Nearby schools
GreatSchools rating
- 6/10South Elementary SchoolGrades: 3-5Distance: 1 mi
- 4/10Windsor Locks Middle SchoolGrades: 6-8Distance: 1.2 mi
- 4/10Windsor Locks High SchoolGrades: 9-12Distance: 0.7 mi
Schools provided by the listing agent
- High: Windsor Locks
Source: Smart MLS. This data may not be complete. We recommend contacting the local school district to confirm school assignments for this home.
Get pre-qualified for a loan
At Zillow Home Loans, we can pre-qualify you in as little as 5 minutes with no impact to your credit score.An equal housing lender. NMLS #10287.
Sell with ease on Zillow
Get a Zillow Showcase℠ listing at no additional cost and you could sell for —faster.
$342,900
2% more+$6,858
With Zillow Showcase(estimated)$349,758
