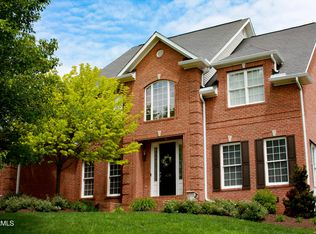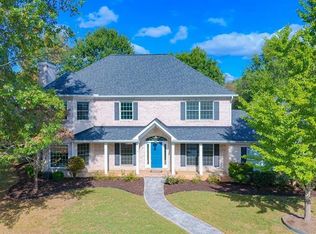Beautiful all brick 2-story w/finished basement. Move-in Ready. Guest suite on main, bsmt can be 2nd living quarters. Brand new hardwood on main, tile in kitchen, 9-ft ceilings on main, 3-car garage/side entry, plantation shutters, spacious kitchen open to great rm, Granite tops, walk in pantry, double ovens, new cooktop, huge master suite w/dual walk-in closets, 6th BR can be bonus. Central VAC. + irrigation. Walkout Bsmt was recently finished, kitchen added by current owner over $60K, includes bedroom, full bath, huge living space w/ engineered wood flooring, kitchen/Granite tops. Lots of storage in addition to walk-up attic storage. Gorgeous front porch/large back screened porch w/lovely deck for entertaining. Two story foyer w/wood staircase, iron spindles. This home is like new.
This property is off market, which means it's not currently listed for sale or rent on Zillow. This may be different from what's available on other websites or public sources.

