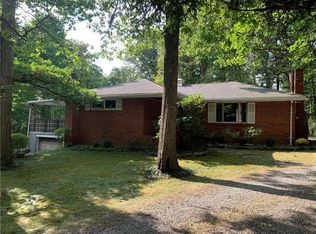Sold for $420,000
$420,000
412 Golden Grove Rd, Baden, PA 15005
4beds
--sqft
Single Family Residence
Built in 1993
2.3 Acres Lot
$441,900 Zestimate®
$--/sqft
$2,520 Estimated rent
Home value
$441,900
$376,000 - $521,000
$2,520/mo
Zestimate® history
Loading...
Owner options
Explore your selling options
What's special
Located in desirable Bradford Park on 2.3 private Acres, You'll enjoy this spacious and clean 4 BR 2.5 BA 2 story with attached 2-car garage Hardwood Entry w/ 2 closets. Living Room & Dining Room w/ crown molding.1st floor Den w/bookcases. Eat-in Kitchen w/updated quartz counters, updated porcelain floor, abundant cabinets, updated disposal, dishwasher, microwave, & dinette area w/door to private back yard. Mud room off Kitchen. Spacious cathedral, beamed Family Room w/hardwood flooring, log-burning fireplace with beautiful brick surround, rebuilt chimney & replaced skylights is a wonderful place to relax. Owners' suite features a walk-in closet and Bathroom with double bowl vanity. Three additional bedrooms with good closet space. Convenient 2nd floor Laundry w/updated washer & dryer. HVAC (2018), hot water tank (2015), roof shingles (2017), gutter caps installed. Large unfinished basement plus a furnace & storage room. HSA Warranty w/7 Star Upgrade for buyer.
Zillow last checked: 8 hours ago
Listing updated: August 30, 2024 at 08:04am
Listed by:
Kathleen Seaton 724-933-6300,
RE/MAX SELECT REALTY
Bought with:
Jennifer Crouse
COMPASS PENNSYLVANIA, LLC
Source: WPMLS,MLS#: 1665850 Originating MLS: West Penn Multi-List
Originating MLS: West Penn Multi-List
Facts & features
Interior
Bedrooms & bathrooms
- Bedrooms: 4
- Bathrooms: 3
- Full bathrooms: 2
- 1/2 bathrooms: 1
Primary bedroom
- Level: Upper
- Dimensions: 15x13
Bedroom 2
- Level: Upper
- Dimensions: 12x12
Bedroom 3
- Level: Upper
- Dimensions: 12x11
Bedroom 4
- Level: Upper
- Dimensions: 11x11
Den
- Level: Main
- Dimensions: 11x9
Dining room
- Level: Main
- Dimensions: 14x11
Entry foyer
- Level: Main
Family room
- Level: Main
- Dimensions: 20x14
Kitchen
- Level: Main
- Dimensions: 21x11
Living room
- Level: Main
- Dimensions: 14x11
Heating
- Forced Air, Gas
Cooling
- Central Air
Appliances
- Included: Some Gas Appliances, Dryer, Dishwasher, Disposal, Microwave, Refrigerator, Stove, Washer
Features
- Window Treatments
- Flooring: Ceramic Tile, Hardwood, Other, Carpet
- Windows: Multi Pane, Window Treatments
- Basement: Full,Interior Entry
- Number of fireplaces: 1
- Fireplace features: Log Lighter
Property
Parking
- Total spaces: 2
- Parking features: Attached, Garage, Garage Door Opener
- Has attached garage: Yes
Features
- Levels: Two
- Stories: 2
- Pool features: None
Lot
- Size: 2.30 Acres
- Dimensions: 200 x 500
Details
- Parcel number: 600010429000
Construction
Type & style
- Home type: SingleFamily
- Architectural style: Colonial,Two Story
- Property subtype: Single Family Residence
Materials
- Brick, Vinyl Siding
- Roof: Asphalt
Condition
- Resale
- Year built: 1993
Details
- Warranty included: Yes
Utilities & green energy
- Sewer: Public Sewer
- Water: Public
Community & neighborhood
Location
- Region: Baden
- Subdivision: Bradford Park
Price history
| Date | Event | Price |
|---|---|---|
| 8/30/2024 | Sold | $420,000-9.3% |
Source: | ||
| 8/11/2024 | Contingent | $462,900 |
Source: | ||
| 8/5/2024 | Listed for sale | $462,900+101.3% |
Source: | ||
| 3/7/2003 | Sold | $230,000 |
Source: Public Record Report a problem | ||
Public tax history
| Year | Property taxes | Tax assessment |
|---|---|---|
| 2023 | $7,089 +2% | $56,500 |
| 2022 | $6,948 | $56,500 |
| 2021 | $6,948 +1.7% | $56,500 |
Find assessor info on the county website
Neighborhood: 15005
Nearby schools
GreatSchools rating
- 4/10Economy El SchoolGrades: PK-5Distance: 3.2 mi
- 3/10Ambridge Area Junior High SchoolGrades: 6-8Distance: 6 mi
- 3/10Ambridge Area High SchoolGrades: 9-12Distance: 6.4 mi
Schools provided by the listing agent
- District: Ambridge
Source: WPMLS. This data may not be complete. We recommend contacting the local school district to confirm school assignments for this home.
Get pre-qualified for a loan
At Zillow Home Loans, we can pre-qualify you in as little as 5 minutes with no impact to your credit score.An equal housing lender. NMLS #10287.
