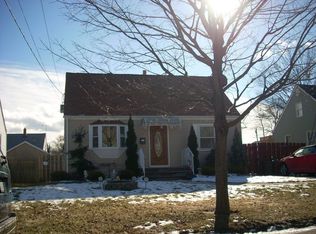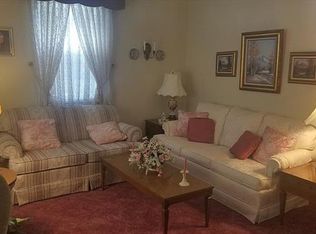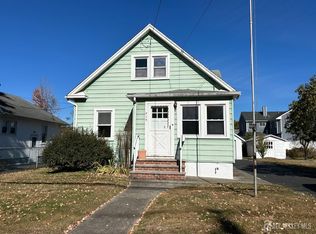Sold for $440,000 on 06/20/24
$440,000
412 Giles Ave, Middlesex, NJ 08846
3beds
--sqft
Single Family Residence
Built in 1949
5,000.69 Square Feet Lot
$490,700 Zestimate®
$--/sqft
$2,982 Estimated rent
Home value
$490,700
$466,000 - $520,000
$2,982/mo
Zestimate® history
Loading...
Owner options
Explore your selling options
What's special
Drop your bags, this is it! Outstanding home meticulously cared for with so many upgrades including, granite counter tops, SS appliances, lots of cabinet space for plenty of storage, brand new flooring, freshly painted interior, spacious living room with gorgeous bay window, large primary bedroom on second floor, brand new carpeting in the cozy family room, a massive trex deck just replaced in 2020 that peers out over a beautiful paver patio and fire pit, gardens, storage shed, completely fenced in, private, and plenty of room for those outdoor activities. Custom landscaping sets the tone outside for this pristine home sweet home. Close to schools, shopping, public transportation, houses of worship and easy access to major highways, yet tucked away deep in this tree lined neighborhood. Pride is ownership. Take a look and you won't want to leave.
Zillow last checked: 8 hours ago
Listing updated: June 25, 2024 at 09:53am
Listed by:
SHIRLEE COLANDUONI,
KELLER WILLIAMS TOWNE SQUARE 908-766-0085
Source: All Jersey MLS,MLS#: 2354373M
Facts & features
Interior
Bedrooms & bathrooms
- Bedrooms: 3
- Bathrooms: 1
- Full bathrooms: 1
Primary bedroom
- Area: 192
- Dimensions: 16 x 12
Bedroom 2
- Area: 132
- Dimensions: 12 x 11
Bedroom 3
- Area: 80
- Dimensions: 10 x 8
Bathroom
- Features: Tub Shower
Family room
- Area: 250
- Length: 25
Kitchen
- Features: Eat-in Kitchen
- Area: 104
- Dimensions: 13 x 8
Living room
- Area: 165
- Dimensions: 15 x 11
Basement
- Area: 0
Heating
- Forced Air
Cooling
- Central Air
Appliances
- Included: Dishwasher, Dryer, Gas Range/Oven, Refrigerator, Washer, Gas Water Heater
Features
- 2 Bedrooms, Bath Full, Kitchen, Living Room, 1 Bedroom, Attic, Family Room
- Flooring: Carpet, Ceramic Tile, Wood
- Basement: Full, Partially Finished, Storage Space, Utility Room
- Has fireplace: No
Interior area
- Total structure area: 0
Property
Parking
- Parking features: 3 Cars Deep, Asphalt
- Has uncovered spaces: Yes
Features
- Levels: Two
- Stories: 2
Lot
- Size: 5,000 sqft
- Dimensions: 50X100
- Features: Level
Details
- Parcel number: 1000196000000041
- Zoning: R60A
Construction
Type & style
- Home type: SingleFamily
- Architectural style: Cape Cod
- Property subtype: Single Family Residence
Materials
- Roof: Asphalt
Condition
- Year built: 1949
Utilities & green energy
- Gas: Natural Gas
- Sewer: Public Sewer
- Water: Public
- Utilities for property: Electricity Connected, Natural Gas Connected
Community & neighborhood
Location
- Region: Middlesex
Other
Other facts
- Ownership: Fee Simple
Price history
| Date | Event | Price |
|---|---|---|
| 6/20/2024 | Sold | $440,000+10.3% |
Source: | ||
| 5/28/2024 | Contingent | $399,000 |
Source: | ||
| 5/17/2024 | Pending sale | $399,000 |
Source: | ||
| 5/5/2024 | Listed for sale | $399,000+37.6% |
Source: | ||
| 9/20/2018 | Sold | $290,000+0% |
Source: | ||
Public tax history
| Year | Property taxes | Tax assessment |
|---|---|---|
| 2024 | $8,057 +5% | $348,200 |
| 2023 | $7,671 +7.4% | $348,200 +382.3% |
| 2022 | $7,141 +2.6% | $72,200 |
Find assessor info on the county website
Neighborhood: 08846
Nearby schools
GreatSchools rating
- 4/10Woodland Intermediate SchoolGrades: 4-5Distance: 0.3 mi
- 4/10Von E Mauger Middle SchoolGrades: 6-8Distance: 0.3 mi
- 4/10Middlesex High SchoolGrades: 9-12Distance: 0.9 mi
Get a cash offer in 3 minutes
Find out how much your home could sell for in as little as 3 minutes with a no-obligation cash offer.
Estimated market value
$490,700
Get a cash offer in 3 minutes
Find out how much your home could sell for in as little as 3 minutes with a no-obligation cash offer.
Estimated market value
$490,700


