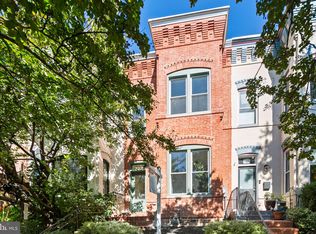Sold for $915,000 on 07/21/25
$915,000
412 G St NE, Washington, DC 20002
2beds
1,316sqft
Townhouse
Built in 1890
1,207 Square Feet Lot
$912,600 Zestimate®
$695/sqft
$3,465 Estimated rent
Home value
$912,600
$867,000 - $958,000
$3,465/mo
Zestimate® history
Loading...
Owner options
Explore your selling options
What's special
Sellers have requested that any and all offers be delivered by 3 PM tomorrow, Tuesday, June 3. Very appealing renovated bay-front Victorian townhouse with open plan and tall ceilings in superb Capitol Hill location near Union Station (Metro) and H Street shopping and restaurants. Open living/dining areas offer two exposures and a wood burning fireplace, while the stylish and highly functional renovated kitchen opens to a spacious garden patio with alley access. The kitchen features tall cabinets, stainless steel appliances, an eye-catching marble backsplash in herringbone pattern and a window overlooking the rear patio. The main level half-bath was also renovated, as was the full bathroom with laundry on the second floor, which offers two large bedrooms. A sweet front garden with a magnificent flowering cherry tree assures great curb appeal.
Zillow last checked: 8 hours ago
Listing updated: July 21, 2025 at 09:15am
Listed by:
Christopher Ritzert 202-256-9241,
TTR Sotheby's International Realty,
Co-Listing Agent: Christie-Anne Weiss 202-256-0105,
TTR Sotheby's International Realty
Bought with:
Jaime Willis, SP98375007
Compass
Source: Bright MLS,MLS#: DCDC2202966
Facts & features
Interior
Bedrooms & bathrooms
- Bedrooms: 2
- Bathrooms: 2
- Full bathrooms: 1
- 1/2 bathrooms: 1
- Main level bathrooms: 1
Primary bedroom
- Level: Upper
Bedroom 2
- Level: Upper
Dining room
- Level: Main
Other
- Level: Upper
Half bath
- Level: Main
Kitchen
- Level: Main
Living room
- Level: Main
Heating
- Heat Pump, Electric
Cooling
- Heat Pump, Electric
Appliances
- Included: Built-In Range, Dishwasher, Disposal, Dryer, Oven/Range - Gas, Refrigerator, Washer, Gas Water Heater
- Laundry: Has Laundry, Dryer In Unit, Upper Level, Washer In Unit
Features
- Open Floorplan, Floor Plan - Traditional, 9'+ Ceilings
- Flooring: Hardwood, Wood
- Has basement: No
- Number of fireplaces: 1
Interior area
- Total structure area: 1,316
- Total interior livable area: 1,316 sqft
- Finished area above ground: 1,316
- Finished area below ground: 0
Property
Parking
- Parking features: On Street
- Has uncovered spaces: Yes
Accessibility
- Accessibility features: None
Features
- Levels: Two
- Stories: 2
- Patio & porch: Patio
- Pool features: None
- Fencing: Back Yard
Lot
- Size: 1,207 sqft
- Features: Chillum-Urban Land Complex
Details
- Additional structures: Above Grade, Below Grade
- Parcel number: 0809//0056
- Zoning: RF-1
- Special conditions: Standard
Construction
Type & style
- Home type: Townhouse
- Architectural style: Other,Victorian
- Property subtype: Townhouse
Materials
- Brick
- Foundation: Concrete Perimeter
Condition
- Very Good
- New construction: No
- Year built: 1890
Utilities & green energy
- Sewer: Public Sewer
- Water: Public
Community & neighborhood
Location
- Region: Washington
- Subdivision: Capitol Hill
Other
Other facts
- Listing agreement: Exclusive Right To Sell
- Ownership: Fee Simple
Price history
| Date | Event | Price |
|---|---|---|
| 7/21/2025 | Sold | $915,000+5.3%$695/sqft |
Source: | ||
| 6/9/2025 | Pending sale | $869,000$660/sqft |
Source: | ||
| 6/4/2025 | Contingent | $869,000$660/sqft |
Source: | ||
| 5/29/2025 | Listed for sale | $869,000+56.9%$660/sqft |
Source: | ||
| 3/18/2008 | Sold | $554,000$421/sqft |
Source: Public Record | ||
Public tax history
| Year | Property taxes | Tax assessment |
|---|---|---|
| 2025 | $7,383 +2.1% | $868,610 +2.1% |
| 2024 | $7,234 +2.1% | $851,110 +2.1% |
| 2023 | $7,086 +7.8% | $833,700 +7.8% |
Find assessor info on the county website
Neighborhood: Near Northeast
Nearby schools
GreatSchools rating
- 7/10Ludlow-Taylor Elementary SchoolGrades: PK-5Distance: 0.2 mi
- 7/10Stuart-Hobson Middle SchoolGrades: 6-8Distance: 0.2 mi
- 2/10Eastern High SchoolGrades: 9-12Distance: 1.3 mi
Schools provided by the listing agent
- District: District Of Columbia Public Schools
Source: Bright MLS. This data may not be complete. We recommend contacting the local school district to confirm school assignments for this home.

Get pre-qualified for a loan
At Zillow Home Loans, we can pre-qualify you in as little as 5 minutes with no impact to your credit score.An equal housing lender. NMLS #10287.
Sell for more on Zillow
Get a free Zillow Showcase℠ listing and you could sell for .
$912,600
2% more+ $18,252
With Zillow Showcase(estimated)
$930,852