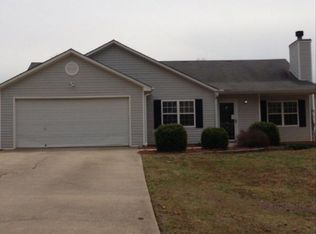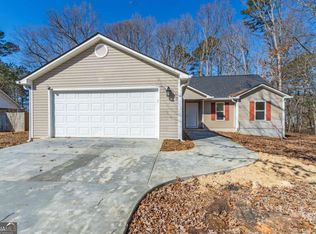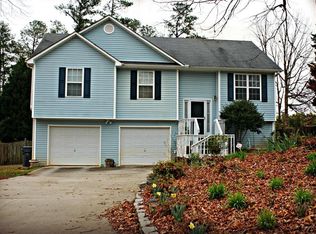Closed
$332,000
412 Foxdale Rd, Winder, GA 30680
3beds
1,656sqft
Single Family Residence
Built in 1997
0.67 Acres Lot
$343,500 Zestimate®
$200/sqft
$1,880 Estimated rent
Home value
$343,500
$326,000 - $361,000
$1,880/mo
Zestimate® history
Loading...
Owner options
Explore your selling options
What's special
What a GEM! Simply charming and packed with modern appeal, this immaculate 2-story home is highlighted with superior updates that truly shine. Every inch of this home offers striking upgrades and impeccable condition that perfectly blend together to create this standout abode. DETAILS: *3 Bedrooms/2 Full Baths/1 Half Bath *1656 SqFt. *Year Built - 1997 *.67 Acre Lot. SPECIAL FEATURES: Updated Luxury Vinyl Plank floors throughout the home New Double Paned Windows Upgraded Custom Light Fixtures and Ceiling Fans Wood-burning Fireplace Designer's-choice Interior Paint Updated Hardware and Faucets. FLOOR PLAN: -Formal Floor Plan -Welcoming Formal Foyer recently upgraded with shiplap accent wall adorned with hooks, built-in bench seating, and provides access to the Renovated Hall Bath complete with custom built-ins and quartz-topped vanity. -Natural light fills the oversized Living Room with updated fireplace adding to its cheery disposition. -Hosting an easy entertaining plan, the spacious formal dining room is open to the living area and offers direct access to the gourmet kitchen. -Keeping with the theme of an updated home, the compelling kitchen has been renovated to feature sparkling granite counters, custom white cabinets with sleek, black hardware, subway tile backsplash, newer black stainless appliance package and large pantry with shelving. -APPLIANCES: ~Dishwasher ~Smooth top Stove/Oven Combo ~Vent-hood Microwave ~Side-by-side Refrigerator. SECOND LEVEL: Sweeping the upper level of the home, you will find 3 spacious bedrooms and 2 full baths. Each Bedroom features durable Luxury Vinyl Plank floors, custom light fixtures, and ample closet space. Adding that extra edge, 2 of the bedrooms feature custom-made barn doors. The Hall Bath continues to impress with the quartz counters, shiplap accent wall, updated light fixture and sliding glass shower door. Tucked away at the end of the hall, you will find the Owner's Suite boasting tray ceiling, multiple closets and an opulent full bath. No stone unturned, this masterfully restored primary lavatory is adorned with quartz counters, wood panel-wrapped showcase tub, shiplap, custom built-in shelving, and separate shower. For added convenience the Laundry Room was relocated up stairs, and provides the perfect folding table and ample room for laundry baskets. The upper level is complete with a Bonus Room Flex Space, ideal for a home office, hobby room, play room the choice is yours. EXTERIOR: ~Expansive Rear Patio. ~Pastoral Fenced Rear Yard ~Bamboo Forest spanning the rear property line for added privacy. ~2-Car, Front Facing Garage. ~Covered, Rocking-chair Front Porch. ~Concrete Parking Pad and Walkways. EXTRAS: -All Electric Systems, -City Water and septic tank. LOCATION: Within 1.5 mile to Fort Yargo State Park 2.9 miles to Downtown Winder Less than 10 minutes to Hwy. 316 and Barrow Crossing Shopping Center. 22 miles to Athens. This home POPS in all the right ways! Don't delay
Zillow last checked: 8 hours ago
Listing updated: July 24, 2024 at 11:45am
Listed by:
Jared Marsden 706-340-3867,
Keller Williams Greater Athens
Bought with:
Cyrena Harrington, 387096
Sun Realty Group LLC
Source: GAMLS,MLS#: 10168763
Facts & features
Interior
Bedrooms & bathrooms
- Bedrooms: 3
- Bathrooms: 3
- Full bathrooms: 2
- 1/2 bathrooms: 1
Dining room
- Features: Separate Room
Kitchen
- Features: Pantry, Solid Surface Counters, Walk-in Pantry
Heating
- Central, Electric, Heat Pump
Cooling
- Ceiling Fan(s), Central Air, Electric, Heat Pump
Appliances
- Included: Dishwasher, Microwave, Oven/Range (Combo), Stainless Steel Appliance(s)
- Laundry: Upper Level
Features
- Other, Separate Shower, Soaking Tub, Tile Bath, Tray Ceiling(s), Vaulted Ceiling(s), Walk-In Closet(s)
- Flooring: Tile, Vinyl
- Windows: Double Pane Windows
- Basement: None
- Number of fireplaces: 1
- Fireplace features: Living Room
Interior area
- Total structure area: 1,656
- Total interior livable area: 1,656 sqft
- Finished area above ground: 1,656
- Finished area below ground: 0
Property
Parking
- Total spaces: 2
- Parking features: Attached, Garage, Garage Door Opener, Guest, Kitchen Level, Off Street, Parking Pad
- Has attached garage: Yes
- Has uncovered spaces: Yes
Features
- Levels: Two
- Stories: 2
- Patio & porch: Patio, Porch
- Fencing: Back Yard,Chain Link,Fenced
- Has view: Yes
- View description: Seasonal View
Lot
- Size: 0.67 Acres
- Features: Level
- Residential vegetation: Grassed
Details
- Parcel number: XX051 293
Construction
Type & style
- Home type: SingleFamily
- Architectural style: Traditional
- Property subtype: Single Family Residence
Materials
- Vinyl Siding
- Foundation: Slab
- Roof: Composition
Condition
- Updated/Remodeled
- New construction: No
- Year built: 1997
Utilities & green energy
- Sewer: Septic Tank
- Water: Public
- Utilities for property: Cable Available, Electricity Available, High Speed Internet, Phone Available, Underground Utilities, Water Available
Community & neighborhood
Community
- Community features: None
Location
- Region: Winder
- Subdivision: Foxdale
HOA & financial
HOA
- Has HOA: No
- Services included: None
Other
Other facts
- Listing agreement: Exclusive Right To Sell
Price history
| Date | Event | Price |
|---|---|---|
| 7/24/2023 | Sold | $332,000+2.2%$200/sqft |
Source: | ||
| 6/18/2023 | Pending sale | $325,000$196/sqft |
Source: Hive MLS #1006526 Report a problem | ||
| 6/15/2023 | Listed for sale | $325,000$196/sqft |
Source: Hive MLS #1006526 Report a problem | ||
| 6/12/2023 | Pending sale | $325,000$196/sqft |
Source: Hive MLS #1006526 Report a problem | ||
| 6/8/2023 | Listed for sale | $325,000+82.6%$196/sqft |
Source: Hive MLS #1006526 Report a problem | ||
Public tax history
| Year | Property taxes | Tax assessment |
|---|---|---|
| 2024 | $2,074 +4.5% | $81,620 -0.5% |
| 2023 | $1,985 +2.6% | $82,020 +18.4% |
| 2022 | $1,934 -5.6% | $69,285 |
Find assessor info on the county website
Neighborhood: 30680
Nearby schools
GreatSchools rating
- 6/10Kennedy Elementary SchoolGrades: PK-5Distance: 0.4 mi
- 6/10Westside Middle SchoolGrades: 6-8Distance: 0.2 mi
- 5/10Apalachee High SchoolGrades: 9-12Distance: 2.5 mi
Schools provided by the listing agent
- Elementary: Kennedy
- Middle: Westside
- High: Apalachee
Source: GAMLS. This data may not be complete. We recommend contacting the local school district to confirm school assignments for this home.
Get a cash offer in 3 minutes
Find out how much your home could sell for in as little as 3 minutes with a no-obligation cash offer.
Estimated market value$343,500
Get a cash offer in 3 minutes
Find out how much your home could sell for in as little as 3 minutes with a no-obligation cash offer.
Estimated market value
$343,500


