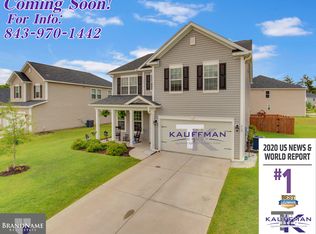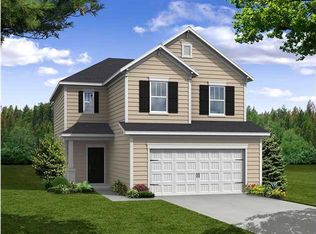COME OUT AND TAKE ADVANTAGE OF GREAT SAVINGS AT OUR RED DOOR SALES EVENT! We are offering $7500 off in Option Upgrades on this Inventory Home through June 15th! The current list price reflects this June Incentive! Come out to Felder Creek and view the MCKINLEY PLAN! This large floor plan is very inviting and suits most lifestyles! Upon entering you walk into a spacious Living Room which leads to a separate Dining Room that opens into the Kitchen with Breakfast Room. The spacious Master Bedroom is located on the first floor with a private Master Bathroom and a large walk-in-closet. The upstairs features four additional bedrooms one of which is a dual second floor Master with separate Master Bath! The Laundry Room is located on the second floor for your convenience. Some of the many special features that have been added to this home are 42'' Kitchen Cabinets with Crown Molding and Knobs, Granite Countertops in the Kitchen, Stainless Steel Appliances and a deluxe Master Bath which includes dual Vanity Sinks, a 42'' soaking Tub and a Separate Shower! All of our homes are Energy Star Certified which will greatly reduce your operating cost as a new homeowner! We offer an additional $2000 discount to our Purchasers if they qualify as a Hometown Hero and a $1500 discount to Boeing employees. Options and savings vary per community and home plan and not all options may be available in every home. Pricing, features, and availability subject to change without notice. Don't miss the opportunity to live in this great Community!
This property is off market, which means it's not currently listed for sale or rent on Zillow. This may be different from what's available on other websites or public sources.

