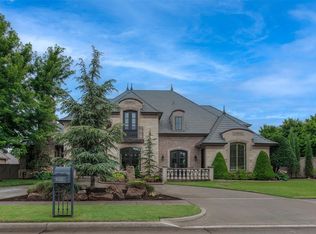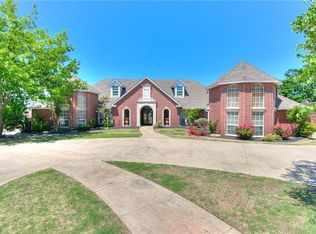Sold for $975,000 on 08/21/25
$975,000
412 Flint Ridge Ct, Norman, OK 73072
4beds
5,185sqft
Single Family Residence
Built in 2003
0.32 Acres Lot
$991,900 Zestimate®
$188/sqft
$3,241 Estimated rent
Home value
$991,900
$942,000 - $1.05M
$3,241/mo
Zestimate® history
Loading...
Owner options
Explore your selling options
What's special
Located in the prestigious Brookhaven Addition, this luxury estate offers refined living on a quiet cul-de-sac with a stunning combination of elegance, space, and comfort. The circle drive leads to a gated driveway with a 3-car attached garage and a separate 2-car climate-controlled garage that includes an above-ground safe room and pool bath. Inside, soaring ceilings, rich hardwood floors, custom millwork, plantation shutters, and fresh interior paint create a warm and inviting atmosphere. The remodeled chef’s kitchen is a standout with a commercial-grade six-burner KitchenAid gas range, stainless steel appliances, marble countertops, glass cabinetry, and a large island with vegetable sink. The flexible floor plan includes two studies—one up, one down—with the upstairs study easily functioning as a fourth bedroom. A fully equipped media room with bar and projector adds the perfect entertainment space. The spacious primary suite offers a luxurious bath with large walk-in closets, soaking tub, and separate shower. Outside, the sparkling, newly resurfaced swimming pool is the centerpiece of a true backyard oasis—complete with spa, fire pit, water features, mature landscaping, and multiple patios for relaxing or entertaining. This home is move-in ready and designed for both everyday comfort and exceptional gatherings—schedule your private tour today!
Zillow last checked: 8 hours ago
Listing updated: August 22, 2025 at 08:01pm
Listed by:
Bill Wilson 405-570-7398,
McGraw REALTORS (BO),
Heather Wall 405-348-4422,
McGraw REALTORS (BO)
Bought with:
Nancy Yoch, 39471
Dillard Cies Real Estate
Source: MLSOK/OKCMAR,MLS#: 1175000
Facts & features
Interior
Bedrooms & bathrooms
- Bedrooms: 4
- Bathrooms: 4
- Full bathrooms: 2
- 1/2 bathrooms: 2
Primary bedroom
- Description: Ceiling Fan,Full Bath,Lower Level
- Area: 361 Square Feet
- Dimensions: 19 x 19
Bedroom
- Description: Bookcase,Fireplace
- Area: 380 Square Feet
- Dimensions: 19 x 20
Bedroom
- Description: Cathedral Ceiling
- Area: 195 Square Feet
- Dimensions: 13 x 15
Bedroom
- Area: 168 Square Feet
- Dimensions: 12 x 14
Dining room
- Description: Formal
- Area: 195 Square Feet
- Dimensions: 13 x 15
Kitchen
- Description: Breakfast Bar,Island,Pantry
- Area: 180 Square Feet
- Dimensions: 12 x 15
Living room
- Description: Fireplace,Formal
- Area: 210 Square Feet
- Dimensions: 14 x 15
Living room
- Description: Loft
- Area: 182 Square Feet
- Dimensions: 13 x 14
Other
- Description: Family/Den,Fireplace
- Area: 399 Square Feet
- Dimensions: 19 x 21
Other
- Description: Breakfast Bar,Theater Room,Wet Bar
- Area: 486 Square Feet
- Dimensions: 18 x 27
Study
- Description: Bookcase
- Area: 165 Square Feet
- Dimensions: 11 x 15
Heating
- Zoned
Cooling
- Zoned
Appliances
- Included: Dishwasher, Disposal, Microwave, Refrigerator, Free-Standing Electric Oven, Free-Standing Gas Range
- Laundry: Laundry Room
Features
- Ceiling Fan(s), Combo Woodwork
- Flooring: Carpet, Tile, Wood
- Windows: Window Treatments
- Number of fireplaces: 2
- Fireplace features: Gas Log
Interior area
- Total structure area: 5,185
- Total interior livable area: 5,185 sqft
Property
Parking
- Total spaces: 5
- Parking features: Circular Driveway, Concrete
- Garage spaces: 5
- Has uncovered spaces: Yes
Features
- Levels: Two
- Stories: 2
- Patio & porch: Patio
- Exterior features: Fire Pit, Water Feature
- Has private pool: Yes
- Pool features: Gunite/Concrete, Heated, Outdoor Pool, Pool/Spa Combo, Waterfall
- Has spa: Yes
- Spa features: Spa/Hot Tub
- Fencing: Wood
Lot
- Size: 0.32 Acres
- Features: Cul-De-Sac, Interior Lot
Details
- Additional structures: Workshop
- Parcel number: 412NONEFlintRidge73072
- Special conditions: None
Construction
Type & style
- Home type: SingleFamily
- Architectural style: Dallas,Traditional
- Property subtype: Single Family Residence
Materials
- Brick, Stone
- Foundation: Slab
- Roof: Composition
Condition
- Year built: 2003
Utilities & green energy
- Utilities for property: Cable Available, Public
Community & neighborhood
Location
- Region: Norman
HOA & financial
HOA
- Has HOA: Yes
- HOA fee: $225 annually
- Services included: Greenbelt
Other
Other facts
- Listing terms: Cash,Conventional,Sell FHA or VA
Price history
| Date | Event | Price |
|---|---|---|
| 8/21/2025 | Sold | $975,000$188/sqft |
Source: | ||
| 7/24/2025 | Pending sale | $975,000$188/sqft |
Source: | ||
| 7/15/2025 | Price change | $975,000-7.1%$188/sqft |
Source: | ||
| 6/11/2025 | Price change | $1,050,000-6.7%$203/sqft |
Source: | ||
| 5/27/2025 | Listed for sale | $1,125,000$217/sqft |
Source: | ||
Public tax history
| Year | Property taxes | Tax assessment |
|---|---|---|
| 2024 | $9,805 +2.8% | $82,863 +3% |
| 2023 | $9,540 +7.4% | $80,450 +3% |
| 2022 | $8,880 -5.1% | $78,107 |
Find assessor info on the county website
Neighborhood: 73072
Nearby schools
GreatSchools rating
- 1/10Truman Primary SchoolGrades: PK-8Distance: 0.3 mi
- 9/10Norman North High SchoolGrades: 9-12Distance: 3.6 mi
- 8/10Truman Elementary SchoolGrades: 3-5Distance: 0.4 mi
Schools provided by the listing agent
- Elementary: Truman ES
- Middle: Whittier MS
- High: Norman North HS
Source: MLSOK/OKCMAR. This data may not be complete. We recommend contacting the local school district to confirm school assignments for this home.
Get a cash offer in 3 minutes
Find out how much your home could sell for in as little as 3 minutes with a no-obligation cash offer.
Estimated market value
$991,900
Get a cash offer in 3 minutes
Find out how much your home could sell for in as little as 3 minutes with a no-obligation cash offer.
Estimated market value
$991,900

