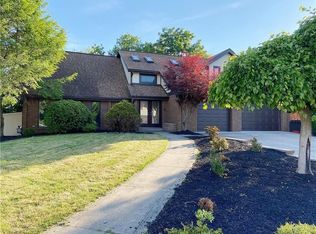With over 2,000 sq ft, this spacious 4 bedroom, 2.5 bath is a blank canvas ready for you to make your own! The generous kitchen features SS appliances, a free-standing island, and over-sized pantry. The family room has a fireplace, French doors, and serving window making it the perfect place to relax with friends and family all year round! A big, beautiful bay window sets off the living room, filling the space with ample natural light. Upstairs, you'll find a roomy master with an en suite bath! A new vanity, light fixture, and tile&tub have breathed new life into the space! The second full bath has been updated too! Laundry is made easy with the laundry shoot. Easily access the attic with pull-down stairs. Save money on your heating and cooling with a high-efficiency Carrier furnace and whole house fan. This location is convenient to shopping, restaurants, parks and more! Only a 10 minute drive to access 376. This property was also recently professionally cleaned and landscaped!
This property is off market, which means it's not currently listed for sale or rent on Zillow. This may be different from what's available on other websites or public sources.

