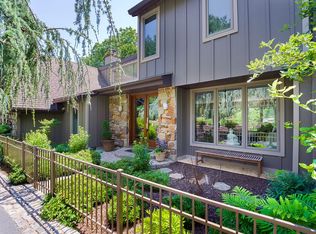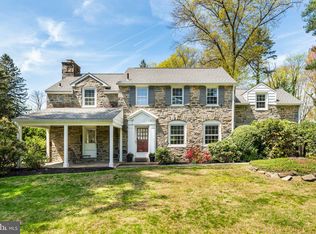Welcome to this stunning two story stone colonial on over an acre of manicured grounds in the heart of Penn Valley. This home has every upgrade & every feature. So much of this home has been redone. Enter the center hall to a spacious Living Room w/dental crown molding, h/w floors, an abundance of windows w/plantation shutters & a wood burning stone fireplace that creates a wonderful ambiance on cold winter nights. The formal Dining Room has a bay window, h/w floors, dental crown molding & plantation shutters. The gourmet eat-in Kitchen is truly a show stopper w/many upgrades & wall of windows surrounding the eating area. The Kitchen features new quartz counter-tops, an island w/ sink, new marble back-splash, double ovens, 2 dishwashers, custom cabinets & tons of counter space for cooking & entertaining. The sunlit eating area is perfect surrounded by windows & 2 separate entrances to the gorgeous backyard. The view overlooks a luxurious in-ground pool, spa & fountain. The cozy Family Room opens to Kitchen & is perfect for an entertaining space or unwinding after a long day. The Laundry Room has granite counter-tops, sink, custom cabinets, radiant heat & pantry. The Mud Room features a second entrance from the front of the house, 2 closets, tile floor & a glass door to the paver patio that overlooks the picturesque grounds. The backyard is truly breathtaking w/the beautiful in-ground pool & fountain. Completing the first floor is a renovated hall Bath & attached over-sized Two Car Garage. Walk upstairs to the Master Bedroom Suite that features 2 walk-in closets w/custom cabinets, crown molding, plantation shutters & a completely renovated Master Bath. The Bathroom has stall shower w/2 shower-heads, double sink vanity, tile floor & windows that allow sunlight to pour in. There are 3 additional Bedrooms all w/great closet space, ceiling fans & crown molding. One Bedroom has its own full Bath perfect for out of town guests. Finishing this floor is a renovated hall Bath w/custom built-ins, granite counter-tops, double sink vanity, skylight & tile floor that looks like wood. Walk up stairs to a finished attic. This floor features 2 rooms for additional living space with h/w floors & cedar closet. One of the rooms is great as an entertainment space w/its custom built-in couches. The finished walkout Basement has an Exercise Room with carpeting, a Family Room, full Bath & storage areas. Completing this home is a whole house generator & an automatic pool cover! 2018-07-10
This property is off market, which means it's not currently listed for sale or rent on Zillow. This may be different from what's available on other websites or public sources.

