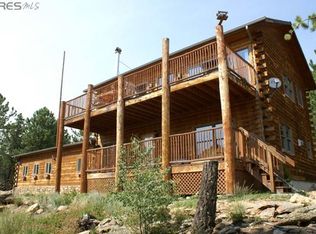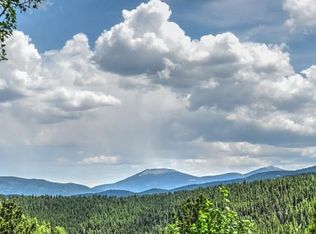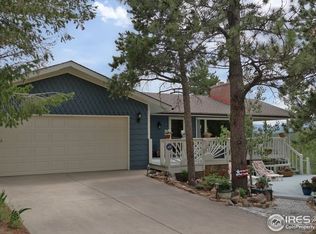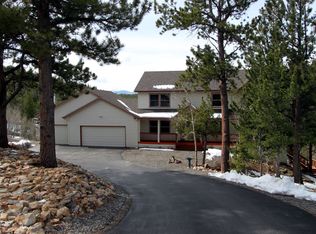Incredible views. Huge living room, family room and media room. Laundry rooms upstairs and down. Large country kitchen with hickory cabs. Oversized garage with RV bay. Can fit 6 cars in garage without RV. Private deck off master. Oversized master shower with two heads. Jetted tub. View the continental divide from the living room.
This property is off market, which means it's not currently listed for sale or rent on Zillow. This may be different from what's available on other websites or public sources.




