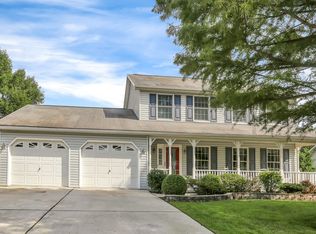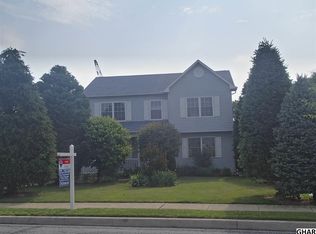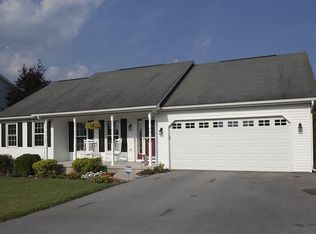Sold for $375,000
$375,000
412 Edinburgh Rd, Middletown, PA 17057
5beds
2,080sqft
Single Family Residence
Built in 1998
0.25 Acres Lot
$384,500 Zestimate®
$180/sqft
$2,226 Estimated rent
Home value
$384,500
$350,000 - $419,000
$2,226/mo
Zestimate® history
Loading...
Owner options
Explore your selling options
What's special
Welcome to your dream home! This beautifully maintained 4-bedroom, 2 full and 2 half-bath residence offers the perfect blend of comfort, functionality, and outdoor living. Move-in ready, this home features a new roof (2023), LeafFilter gutter guards (2022), a newer hot water heater, and a brand-new sump pump—giving you peace of mind for years to come. Inside, you’ll find generous living spaces and a flexible additional room that can serve as a 5th bedroom, in-law suite, home office, or even a private entrance business—tailored to your needs. Step outside into your own backyard oasis, designed for relaxation and entertainment. Enjoy the in-ground pool, two patios, and a spacious deck. The lower patio features a bar and a charming pergola, perfect for hosting summer gatherings or simply unwinding in style. This is more than a house—it’s a lifestyle. Schedule your private showing today!
Zillow last checked: 8 hours ago
Listing updated: August 08, 2025 at 05:47am
Listed by:
Margaret Landis 717-341-8626,
Iron Valley Real Estate of York County,
Listing Team: The Margaret Landis Collective
Bought with:
Amy Beachy, RS345886
Coldwell Banker Realty
Source: Bright MLS,MLS#: PADA2044990
Facts & features
Interior
Bedrooms & bathrooms
- Bedrooms: 5
- Bathrooms: 4
- Full bathrooms: 2
- 1/2 bathrooms: 2
- Main level bathrooms: 2
- Main level bedrooms: 1
Basement
- Area: 0
Heating
- Forced Air, Natural Gas
Cooling
- Central Air, Electric
Appliances
- Included: Electric Water Heater
Features
- Dining Area, Family Room Off Kitchen, Floor Plan - Traditional, Kitchen Island, Pantry, Primary Bath(s)
- Flooring: Carpet, Luxury Vinyl, Wood
- Windows: Window Treatments
- Basement: Full,Sump Pump,Unfinished,Workshop
- Has fireplace: No
Interior area
- Total structure area: 2,080
- Total interior livable area: 2,080 sqft
- Finished area above ground: 2,080
- Finished area below ground: 0
Property
Parking
- Total spaces: 3
- Parking features: Garage Door Opener, Garage Faces Rear, Attached, Driveway
- Attached garage spaces: 1
- Uncovered spaces: 2
Accessibility
- Accessibility features: None
Features
- Levels: Two
- Stories: 2
- Patio & porch: Deck, Patio, Porch
- Exterior features: Extensive Hardscape, Lighting, Sidewalks
- Has private pool: Yes
- Pool features: Private
Lot
- Size: 0.25 Acres
Details
- Additional structures: Above Grade, Below Grade
- Parcel number: 360125010000000
- Zoning: RESIDENTIAL
- Special conditions: Standard
Construction
Type & style
- Home type: SingleFamily
- Architectural style: Traditional
- Property subtype: Single Family Residence
Materials
- Frame
- Foundation: Block
- Roof: Shingle
Condition
- New construction: No
- Year built: 1998
Utilities & green energy
- Sewer: Public Sewer
- Water: Public
- Utilities for property: Cable Available, Electricity Available, Natural Gas Available, Phone Available, Sewer Available, Water Available
Community & neighborhood
Location
- Region: Middletown
- Subdivision: Lower Swatara Township
- Municipality: LOWER SWATARA TWP
Other
Other facts
- Listing agreement: Exclusive Right To Sell
- Listing terms: Cash,Conventional,FHA,USDA Loan,VA Loan
- Ownership: Fee Simple
Price history
| Date | Event | Price |
|---|---|---|
| 8/8/2025 | Sold | $375,000$180/sqft |
Source: | ||
| 5/12/2025 | Pending sale | $375,000$180/sqft |
Source: | ||
| 5/7/2025 | Listed for sale | $375,000$180/sqft |
Source: | ||
Public tax history
| Year | Property taxes | Tax assessment |
|---|---|---|
| 2025 | $6,534 +7.1% | $172,400 |
| 2023 | $6,101 +2% | $172,400 |
| 2022 | $5,982 +1.5% | $172,400 |
Find assessor info on the county website
Neighborhood: 17057
Nearby schools
GreatSchools rating
- 7/10Kunkel El SchoolGrades: K-5Distance: 1 mi
- 6/10Middletown Area Middle SchoolGrades: 6-8Distance: 1.4 mi
- 4/10Middletown Area High SchoolGrades: 9-12Distance: 1.9 mi
Schools provided by the listing agent
- High: Middletown Area High School
- District: Middletown Area
Source: Bright MLS. This data may not be complete. We recommend contacting the local school district to confirm school assignments for this home.
Get pre-qualified for a loan
At Zillow Home Loans, we can pre-qualify you in as little as 5 minutes with no impact to your credit score.An equal housing lender. NMLS #10287.
Sell with ease on Zillow
Get a Zillow Showcase℠ listing at no additional cost and you could sell for —faster.
$384,500
2% more+$7,690
With Zillow Showcase(estimated)$392,190


