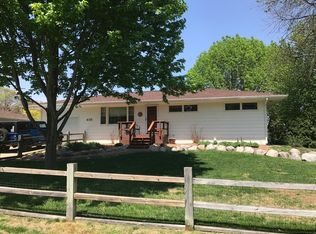Closed
$165,000
412 E State St, Mahomet, IL 61853
3beds
1,031sqft
Single Family Residence
Built in 1954
9,801 Square Feet Lot
$189,300 Zestimate®
$160/sqft
$1,205 Estimated rent
Home value
$189,300
$176,000 - $203,000
$1,205/mo
Zestimate® history
Loading...
Owner options
Explore your selling options
What's special
Welcome to this charming three-bedroom, one-bathroom home nestled in an established neighborhood. As you step inside, you'll be greeted by the warmth of hardwood floors that flow seamlessly throughout the spacious living/dining room combo. Natural light pours in through a large picture window, creating a bright and inviting atmosphere. A wood-burning stove adds a touch of rustic elegance, perfect for cozy evenings spent by the fire. The primary suite boasts the same beautiful hardwood floors. Take pleasure in the fully renovated hall bathroom. With a new HVAC and a water heater installed in 2020, you can enjoy energy efficiency throughout the seasons. Outside, a newly paved asphalt drive leads to the attached garage, which provides convenient storage options above. Additional storage is available in the backyard with a spacious storage shed, perfect for housing outdoor equipment and seasonal items. One of the highlights of this property is the large fenced-in backyard, offering privacy and plenty of space for outdoor activities, gardening, or simply relaxing in the fresh air. Whether you're hosting gatherings with friends and family or enjoying quiet moments alone, this backyard oasis is sure to be a favorite spot. This home presents a wonderful opportunity to embrace comfortable living in a welcoming community.
Zillow last checked: 8 hours ago
Listing updated: March 28, 2024 at 01:00am
Listing courtesy of:
Russell Taylor, ABR,CRB,CRS,GRI,SRES 217-898-7226,
Taylor Realty Associates
Bought with:
Carrie Johnston
Taylor Realty Associates
Source: MRED as distributed by MLS GRID,MLS#: 11976778
Facts & features
Interior
Bedrooms & bathrooms
- Bedrooms: 3
- Bathrooms: 1
- Full bathrooms: 1
Primary bedroom
- Features: Flooring (Hardwood)
- Level: Main
- Area: 196 Square Feet
- Dimensions: 14X14
Bedroom 2
- Features: Flooring (Carpet)
- Level: Main
- Area: 110 Square Feet
- Dimensions: 10X11
Bedroom 3
- Features: Flooring (Carpet)
- Level: Main
- Area: 88 Square Feet
- Dimensions: 11X8
Kitchen
- Level: Main
- Area: 99 Square Feet
- Dimensions: 9X11
Laundry
- Level: Main
- Area: 55 Square Feet
- Dimensions: 11X5
Living room
- Features: Flooring (Hardwood)
- Level: Main
- Area: 304 Square Feet
- Dimensions: 19X16
Heating
- Forced Air
Cooling
- Central Air
Appliances
- Included: Range, Dishwasher, Refrigerator
Features
- Basement: Crawl Space
- Number of fireplaces: 1
- Fireplace features: Wood Burning Stove, Living Room
Interior area
- Total structure area: 1,031
- Total interior livable area: 1,031 sqft
- Finished area below ground: 0
Property
Parking
- Total spaces: 1
- Parking features: On Site, Garage Owned, Attached, Garage
- Attached garage spaces: 1
Accessibility
- Accessibility features: No Disability Access
Features
- Stories: 1
Lot
- Size: 9,801 sqft
- Dimensions: 66X148.5
Details
- Parcel number: 151315127002
- Special conditions: None
Construction
Type & style
- Home type: SingleFamily
- Property subtype: Single Family Residence
Materials
- Aluminum Siding, Other
Condition
- New construction: No
- Year built: 1954
Utilities & green energy
- Sewer: Public Sewer
- Water: Public
Community & neighborhood
Location
- Region: Mahomet
- Subdivision: Brown's
Other
Other facts
- Listing terms: Cash
- Ownership: Fee Simple
Price history
| Date | Event | Price |
|---|---|---|
| 3/25/2024 | Sold | $165,000-5.7%$160/sqft |
Source: | ||
| 2/24/2024 | Contingent | $175,000$170/sqft |
Source: | ||
| 2/20/2024 | Price change | $175,000-5.4%$170/sqft |
Source: | ||
| 2/9/2024 | Listed for sale | $184,900$179/sqft |
Source: | ||
Public tax history
| Year | Property taxes | Tax assessment |
|---|---|---|
| 2024 | $3,789 +7.8% | $48,850 +10% |
| 2023 | $3,515 +7.3% | $44,410 +8.5% |
| 2022 | $3,276 +5.1% | $40,930 +5.8% |
Find assessor info on the county website
Neighborhood: 61853
Nearby schools
GreatSchools rating
- 7/10Lincoln Trail Elementary SchoolGrades: 3-5Distance: 0.2 mi
- 9/10Mahomet-Seymour Jr High SchoolGrades: 6-8Distance: 0.4 mi
- 8/10Mahomet-Seymour High SchoolGrades: 9-12Distance: 0.6 mi
Schools provided by the listing agent
- Elementary: Mahomet Elementary School
- Middle: Mahomet Junior High School
- High: Mahomet-Seymour High School
- District: 3
Source: MRED as distributed by MLS GRID. This data may not be complete. We recommend contacting the local school district to confirm school assignments for this home.

Get pre-qualified for a loan
At Zillow Home Loans, we can pre-qualify you in as little as 5 minutes with no impact to your credit score.An equal housing lender. NMLS #10287.
