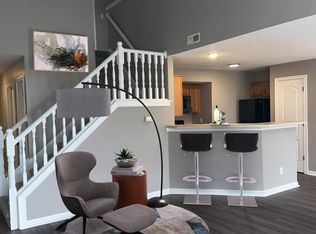Located on the south side of Indianapolis, but next door to Greenwood, the townhomes of Mansfield Village offer the best of both worlds in dramatic and spacious floor plans with features normally reserved for luxury homes. Mansfield Village is ideally located on the southside within easy reach of schools, hospitals (Community Hospital South), recreation, and shopping (Greenwood Park Mall). The aesthetically pleasing plan promotes low traffic and provides plenty of parking for residents and guests alike. And of course, Mansfield Village is a fully maintained community, the landscape is carefully tended in the spring and summer months and the snow is removed from the driveways and walks in the winter months for year-round care-free living. Mansfield Village has been designed to reflect thoughtful architecture and landscape as expected in a luxury community. Utilizing superior materials and quality workmanship, each townhome incorporates a wide array of features and amenities such as attached garages, washer/dryer connections, walk-in closets, mini-blinds, and vaulted ceilings to name a few. Our 3-bedroom townhome contains 1,650 square feet of living area and has, in addition to all the features of the 2-bedroom townhome, a large master bedroom on the first floor with a cathedral ceiling, private bath, and walk-in closet. Our two and three-bedroom townhomes also feature an open loft; a great work-from-home space! The townhomes at Mansfield Village have no equal in terms of size, features, location, and service. We invite you to call or email us to schedule your tour today! Renters are responsible for water, sewage, and trash, at a flat rate of $95. Section 8/Housing Choice Vouchers are not accepted at this community.
This property is off market, which means it's not currently listed for sale or rent on Zillow. This may be different from what's available on other websites or public sources.
