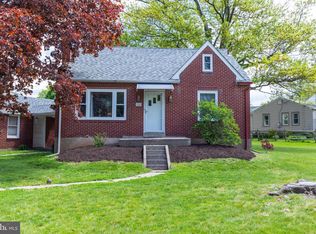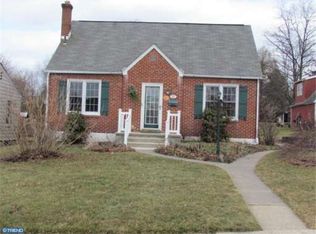Beautifully sited in a desirable location this expanded cape has so much to offer. Welcoming brick walkway is the entrance to the spacious living room. Lots of natural sunlight sets the tone of the wide open area leading into the Kitchen ,nicely tucked back with ample counter and cabinet space and stainless appliances. The real show piece and warmth of the house is the grand family/dining room . Embellished with beautiful hardwood floors, wood burning Brick Fireplace flanked with windows , this truly will be the perfect spot for relaxing and entertaining. Take the fun outside to the deck, patio and large flat yard all fenced. Timeless floor plan with 2 bedrooms and a full bathroom on first floor. Second floor has two large bedrooms and a full bathroom. Basement with outside entrance, laundry area, storage space and open area is waiting for your finishing touches. Nice features in the Generac house Generator, updated electrical panel, 2 zone heat, central air (2019') on first floor. Conveniently located close to shopping, roads, and restaurants, it's easy to call and make this your new HOME !
This property is off market, which means it's not currently listed for sale or rent on Zillow. This may be different from what's available on other websites or public sources.


