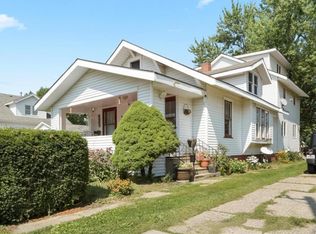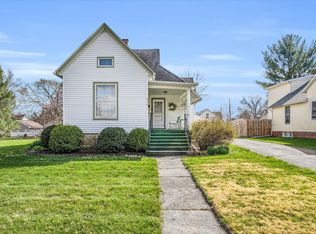Closed
$185,000
412 E Belle Ave, Rantoul, IL 61866
4beds
1,451sqft
Single Family Residence
Built in 1925
9,147.6 Square Feet Lot
$190,900 Zestimate®
$127/sqft
$1,763 Estimated rent
Home value
$190,900
$174,000 - $208,000
$1,763/mo
Zestimate® history
Loading...
Owner options
Explore your selling options
What's special
This beautifully updated four-bedroom, two-bath home perfectly balances modern convenience with timeless vintage charm. From the moment you step onto the enclosed front porch, you'll feel the character and warmth of this inviting space. Inside, original wood doors and gleaming hardwood floors showcase the home's classic appeal, while thoughtful updates bring peace of mind. The kitchen features newer appliances, and the roof, HVAC, and AC have all been upgraded for efficiency and comfort. The partially finished basement offers additional living space, complete with a family room, full bath, laundry room, and ample storage. Outside, the fenced-in backyard provides privacy and the perfect setting for outdoor entertaining, with a spacious deck ideal for gatherings. An oversized two-car garage adds even more convenience and storage. With its blend of charm, updates, and functional living space, this home is ready to welcome its next owners.
Zillow last checked: 8 hours ago
Listing updated: March 24, 2025 at 07:01am
Listing courtesy of:
Jeanette During 217-202-3050,
TOWN & COUNTRY REALTY,LLP
Bought with:
Jennifer McClellan
KELLER WILLIAMS-TREC
Source: MRED as distributed by MLS GRID,MLS#: 12290985
Facts & features
Interior
Bedrooms & bathrooms
- Bedrooms: 4
- Bathrooms: 2
- Full bathrooms: 2
Primary bedroom
- Features: Flooring (Hardwood)
- Level: Main
- Area: 187 Square Feet
- Dimensions: 17X11
Bedroom 2
- Features: Flooring (Hardwood)
- Level: Main
- Area: 132 Square Feet
- Dimensions: 12X11
Bedroom 3
- Features: Flooring (Carpet)
- Level: Basement
- Area: 143 Square Feet
- Dimensions: 13X11
Bedroom 4
- Features: Flooring (Hardwood)
- Level: Main
- Area: 154 Square Feet
- Dimensions: 14X11
Dining room
- Features: Flooring (Hardwood)
- Level: Main
- Area: 225 Square Feet
- Dimensions: 15X15
Family room
- Features: Flooring (Carpet)
- Level: Basement
- Area: 390 Square Feet
- Dimensions: 15X26
Kitchen
- Features: Kitchen (Eating Area-Breakfast Bar), Flooring (Ceramic Tile)
- Level: Main
- Area: 100 Square Feet
- Dimensions: 10X10
Laundry
- Features: Flooring (Ceramic Tile)
- Level: Basement
- Area: 99 Square Feet
- Dimensions: 11X9
Living room
- Features: Flooring (Hardwood)
- Level: Main
- Area: 256 Square Feet
- Dimensions: 16X16
Other
- Features: Flooring (Ceramic Tile)
- Level: Basement
- Area: 105 Square Feet
- Dimensions: 15X7
Heating
- Natural Gas, Forced Air
Cooling
- Central Air
Appliances
- Included: Range, Microwave, Dishwasher, Refrigerator, Washer, Dryer
Features
- Built-in Features
- Flooring: Hardwood
- Basement: Partially Finished,Full
Interior area
- Total structure area: 2,902
- Total interior livable area: 1,451 sqft
- Finished area below ground: 1,206
Property
Parking
- Total spaces: 2
- Parking features: Concrete, Garage Door Opener, On Site, Garage Owned, Detached, Garage
- Garage spaces: 2
- Has uncovered spaces: Yes
Accessibility
- Accessibility features: No Disability Access
Features
- Stories: 1
- Patio & porch: Deck
- Fencing: Fenced
Lot
- Size: 9,147 sqft
- Dimensions: 58.25X160
Details
- Parcel number: 200335356003
- Special conditions: None
Construction
Type & style
- Home type: SingleFamily
- Property subtype: Single Family Residence
Materials
- Vinyl Siding, Brick
- Foundation: Brick/Mortar, Concrete Perimeter
- Roof: Asphalt
Condition
- New construction: No
- Year built: 1925
Utilities & green energy
- Sewer: Public Sewer
- Water: Public
Community & neighborhood
Location
- Region: Rantoul
Other
Other facts
- Listing terms: VA
- Ownership: Fee Simple
Price history
| Date | Event | Price |
|---|---|---|
| 3/19/2025 | Sold | $185,000-2.6%$127/sqft |
Source: | ||
| 2/17/2025 | Pending sale | $189,900$131/sqft |
Source: | ||
| 2/14/2025 | Listed for sale | $189,900$131/sqft |
Source: | ||
Public tax history
| Year | Property taxes | Tax assessment |
|---|---|---|
| 2024 | -- | $46,960 +12.1% |
| 2023 | -- | $41,890 +12% |
| 2022 | -- | $37,400 +7.1% |
Find assessor info on the county website
Neighborhood: 61866
Nearby schools
GreatSchools rating
- 3/10Northview Elementary SchoolGrades: K-5Distance: 0.2 mi
- 5/10J W Eater Jr High SchoolGrades: 6-8Distance: 0.5 mi
- 2/10Rantoul Twp High SchoolGrades: 9-12Distance: 0.3 mi
Schools provided by the listing agent
- Middle: J.W. Eater Junior High School
- High: Rantoul Twp Hs
- District: 137
Source: MRED as distributed by MLS GRID. This data may not be complete. We recommend contacting the local school district to confirm school assignments for this home.
Get pre-qualified for a loan
At Zillow Home Loans, we can pre-qualify you in as little as 5 minutes with no impact to your credit score.An equal housing lender. NMLS #10287.

