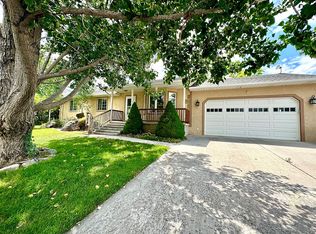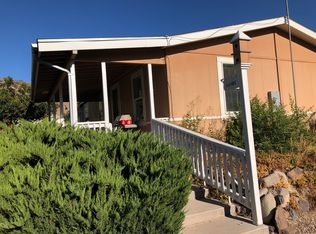Sold on 08/08/25
Street View
Price Unknown
412 E 600 S, Monroe, UT 84754
--beds
1baths
120sqft
SingleFamily
Built in 1994
0.43 Acres Lot
$383,400 Zestimate®
$--/sqft
$1,208 Estimated rent
Home value
$383,400
Estimated sales range
Not available
$1,208/mo
Zestimate® history
Loading...
Owner options
Explore your selling options
What's special
412 E 600 S, Monroe, UT 84754 is a single family home that contains 120 sq ft and was built in 1994. It contains 1.5 bathrooms.
The Zestimate for this house is $383,400. The Rent Zestimate for this home is $1,208/mo.
Facts & features
Interior
Bedrooms & bathrooms
- Bathrooms: 1.5
Features
- Basement: Partially finished
Interior area
- Total interior livable area: 120 sqft
Property
Parking
- Parking features: Garage - Attached
Lot
- Size: 0.43 Acres
Details
- Parcel number: 1M3B148
Construction
Type & style
- Home type: SingleFamily
Materials
- Wood
Condition
- Year built: 1994
Community & neighborhood
Location
- Region: Monroe
Price history
| Date | Event | Price |
|---|---|---|
| 8/8/2025 | Sold | -- |
Source: Agent Provided Report a problem | ||
| 7/26/2025 | Pending sale | $399,900$3,333/sqft |
Source: | ||
| 6/11/2025 | Price change | $399,900-5.9%$3,333/sqft |
Source: | ||
| 5/15/2025 | Listed for sale | $425,000$3,542/sqft |
Source: | ||
Public tax history
| Year | Property taxes | Tax assessment |
|---|---|---|
| 2024 | $1,606 -6.8% | $175,371 -4.9% |
| 2023 | $1,723 -0.4% | $184,384 +12.4% |
| 2022 | $1,731 +3.9% | $164,014 +25.6% |
Find assessor info on the county website
Neighborhood: 84754
Nearby schools
GreatSchools rating
- 6/10Monroe SchoolGrades: K-5Distance: 0.9 mi
- 7/10South Sevier Middle SchoolGrades: 6-8Distance: 0.7 mi
- 7/10South Sevier High SchoolGrades: 9-12Distance: 1.2 mi

