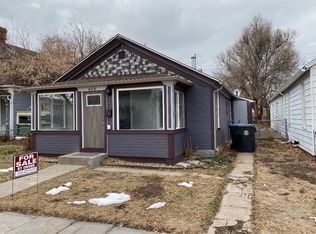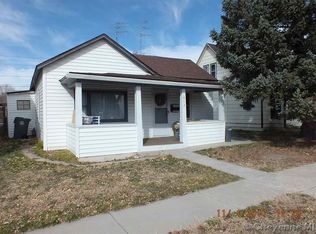Sold on 04/22/25
Price Unknown
412 E 20th St, Cheyenne, WY 82001
4beds
2,140sqft
City Residential, Residential
Built in 1920
4,356 Square Feet Lot
$305,400 Zestimate®
$--/sqft
$2,467 Estimated rent
Home value
$305,400
$290,000 - $321,000
$2,467/mo
Zestimate® history
Loading...
Owner options
Explore your selling options
What's special
Welcome to this beautifully updated 4-bedroom, 2-bathroom home just minutes from downtown! This single-level gem combines convenience with modern upgrades that make it truly stand out. Step inside to an inviting open floor plan with stylish finishes and spacious living areas. The kitchen shines with updated cabinetry and granite countertops, creating the perfect space for cooking and entertaining. Each bedroom is generously sized, offering plenty of room for relaxation, work, or play. Significant updates include a brand new water heater (scheduled for spring 2024), new windows in the living room (installed summer 2023), full electrical upgrades throughout the home (summer 2023), and new R49 attic insulation (summer 2023) for improved energy efficiency. Outside, you'll appreciate the oversized one-car garage with extra storage space, ideal for a workshop or hobby area. Whether you're looking to enjoy downtown's vibrant amenities or relax in a low-maintenance, beautifully updated home, this property offers the perfect blend of comfort and convenience. Don't miss out on this rare find!
Zillow last checked: 8 hours ago
Listing updated: April 24, 2025 at 10:11am
Listed by:
Pam Pafford 307-287-2710,
RE/MAX Capitol Properties
Bought with:
Mariah Jeffery
Coldwell Banker, The Property Exchange
Source: Cheyenne BOR,MLS#: 95797
Facts & features
Interior
Bedrooms & bathrooms
- Bedrooms: 4
- Bathrooms: 2
- Full bathrooms: 1
- 1/2 bathrooms: 1
- Main level bathrooms: 2
Primary bedroom
- Level: Main
- Area: 196
- Dimensions: 14 x 14
Bedroom 2
- Level: Main
- Area: 120
- Dimensions: 12 x 10
Bedroom 3
- Level: Main
- Area: 132
- Dimensions: 12 x 11
Bedroom 4
- Level: Main
- Area: 140
- Dimensions: 10 x 14
Bathroom 1
- Features: Full
- Level: Main
Bathroom 2
- Features: Half
- Level: Main
Dining room
- Level: Main
- Area: 120
- Dimensions: 10 x 12
Family room
- Level: Basement
- Area: 450
- Dimensions: 25 x 18
Kitchen
- Level: Main
- Area: 180
- Dimensions: 12 x 15
Living room
- Level: Main
- Area: 315
- Dimensions: 21 x 15
Basement
- Area: 450
Heating
- Forced Air, Natural Gas
Cooling
- None
Appliances
- Included: Dishwasher, Microwave, Range, Refrigerator
- Laundry: Main Level
Features
- Eat-in Kitchen, Great Room, Separate Dining, Main Floor Primary, Granite Counters
- Flooring: Tile
- Basement: Sump Pump,Partially Finished
- Has fireplace: No
- Fireplace features: None
Interior area
- Total structure area: 2,140
- Total interior livable area: 2,140 sqft
- Finished area above ground: 1,690
Property
Parking
- Total spaces: 1
- Parking features: 1 Car Detached
- Garage spaces: 1
Accessibility
- Accessibility features: None
Features
- Patio & porch: Covered Patio
- Fencing: Front Yard,Back Yard
Lot
- Size: 4,356 sqft
- Dimensions: 4356
Details
- Parcel number: 11001026100071
- Special conditions: Arms Length Sale
Construction
Type & style
- Home type: SingleFamily
- Architectural style: Ranch
- Property subtype: City Residential, Residential
Materials
- Metal Siding
- Foundation: Basement
- Roof: Composition/Asphalt
Condition
- New construction: No
- Year built: 1920
Utilities & green energy
- Electric: Black Hills Energy
- Gas: Black Hills Energy
- Sewer: City Sewer
- Water: Public
Community & neighborhood
Location
- Region: Cheyenne
- Subdivision: City Of Cheyenne
Other
Other facts
- Listing agreement: N
- Listing terms: Cash,Conventional,FHA,VA Loan
Price history
| Date | Event | Price |
|---|---|---|
| 7/22/2025 | Listing removed | $1,950$1/sqft |
Source: Zillow Rentals | ||
| 7/16/2025 | Price change | $1,950-11.4%$1/sqft |
Source: Zillow Rentals | ||
| 6/25/2025 | Price change | $2,200-4.3%$1/sqft |
Source: Zillow Rentals | ||
| 5/15/2025 | Listed for rent | $2,300$1/sqft |
Source: Zillow Rentals | ||
| 4/22/2025 | Sold | -- |
Source: | ||
Public tax history
| Year | Property taxes | Tax assessment |
|---|---|---|
| 2024 | $2,090 +4% | $32,551 +3.7% |
| 2023 | $2,008 +18.3% | $31,401 +18.4% |
| 2022 | $1,698 +9.8% | $26,527 +8.8% |
Find assessor info on the county website
Neighborhood: 82001
Nearby schools
GreatSchools rating
- 6/10Alta Vista Elementary SchoolGrades: PK-6Distance: 0.8 mi
- 3/10Carey Junior High SchoolGrades: 7-8Distance: 2.2 mi
- 4/10East High SchoolGrades: 9-12Distance: 1.9 mi

