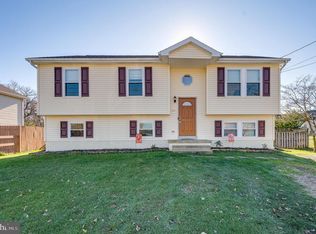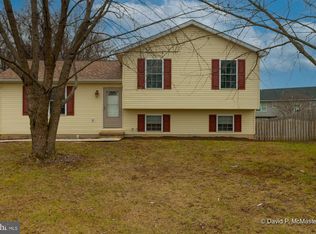Easy living open floor plan on the main level featuring an efficient kitchen layout, open dining & living rooms. Cathedral ceiling. Adjacent rear deck. Upstairs you will find 3 BR, 1 BA, & large closets. The lower level features washer/dryer hook-ups, mechanicals & rough-in for bath. Beyond the sliding glass doors you will find a patio & fenced level yard. Great location!. Great value!
This property is off market, which means it's not currently listed for sale or rent on Zillow. This may be different from what's available on other websites or public sources.

