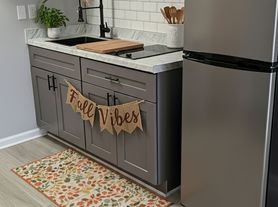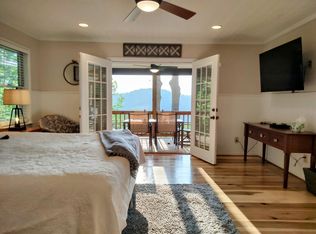Fully Furnished 4BR/3BA Mountain Retreat Ideal for remote workers, vacationers, or long-term rentals!
Discover the perfect blend of mountain charm and modern convenience in this beautifully furnished 4-bedroom, 3-bathroom home, available for monthly lease or long-term leasing. Nestled on 1.6 acres with an indoor space of about 2,800 sqft with paved access and just minutes from Main Street, this inviting property offers privacy, comfort, and plenty of room to relax and recharge.
Inside, you'll find a spacious, open-concept layout filled with natural light. The Great Room features a dramatic stacked stone wood pellet-burning fireplace ideal for cozy evenings in. Offering an expansive wrap-around deck, covered, offering a beautiful outdoor seating area, making it perfect for enjoying the fresh air or dining al fresco.
Ideal for families, remote workers, and vacationers alike, the home features:
Fully equipped kitchen with modern appliances
Two levels, providing privacy and space for everyone
The property is both landscaped and hardscaped, featuring a large fenced backyard. Enjoy evenings around the fire pit, near a charming playhouse, mini waterfall into a creek, or take in the sounds of a peaceful stream running through the property.
Additional features include:
High-speed internet is great for remote work or streaming
Whole-house generator for your peace of mind
30-day minimum rental required for home
30-day minimum rental required
House for rent
$4,450/mo
412 Dog Mountain Rd, Highlands, NC 28741
4beds
2,800sqft
Price may not include required fees and charges.
Single family residence
Available now
No pets
Central air
In unit laundry
Attached garage parking
What's special
Charming playhouseLarge fenced backyardGreat roomFire pitPaved accessBeautiful outdoor seating area
- 183 days |
- -- |
- -- |
Zillow last checked: 11 hours ago
Listing updated: December 03, 2025 at 12:33pm
Travel times
Facts & features
Interior
Bedrooms & bathrooms
- Bedrooms: 4
- Bathrooms: 3
- Full bathrooms: 3
Cooling
- Central Air
Appliances
- Included: Dishwasher, Dryer, Microwave, Oven, Refrigerator, Washer
- Laundry: In Unit
Features
- Flooring: Carpet, Hardwood
- Furnished: Yes
Interior area
- Total interior livable area: 2,800 sqft
Property
Parking
- Parking features: Attached, Off Street
- Has attached garage: Yes
- Details: Contact manager
Details
- Parcel number: 7530402343
Construction
Type & style
- Home type: SingleFamily
- Property subtype: Single Family Residence
Community & HOA
Location
- Region: Highlands
Financial & listing details
- Lease term: 1 Month
Price history
| Date | Event | Price |
|---|---|---|
| 9/8/2025 | Price change | $4,450-40.7%$2/sqft |
Source: Zillow Rentals Report a problem | ||
| 7/29/2025 | Price change | $7,500+50%$3/sqft |
Source: Zillow Rentals Report a problem | ||
| 7/9/2025 | Listed for rent | $5,000$2/sqft |
Source: Zillow Rentals Report a problem | ||
| 6/20/2025 | Sold | $850,000-5.5%$304/sqft |
Source: HCMLS #1000056 Report a problem | ||
| 6/3/2025 | Pending sale | $899,000$321/sqft |
Source: HCMLS #1000056 Report a problem | ||
Neighborhood: 28741
Nearby schools
GreatSchools rating
- 6/10Highlands SchoolGrades: K-12Distance: 1.9 mi
- 6/10Macon Middle SchoolGrades: 7-8Distance: 10.6 mi
- 2/10Mountain View Intermediate SchoolGrades: 5-6Distance: 10.8 mi

