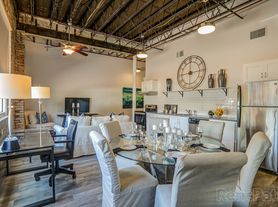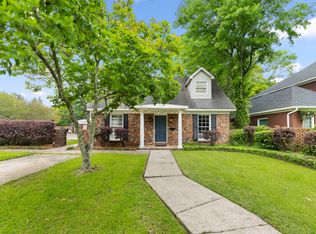Ideal spot for work-at-home / gig workers, contract employees in the city for projects, or working professionals who enjoy the urban experience Mobile's downtown has (literally) at their doorstep.
Large open-concept corner unit in stylish updated Mattress Factory in the center of downtown Mobile's culture, cuisine, and Carnival featuring two large covered balconies and gated on-site parking.
Centrally located by Cathedral Square, this sun-splashed unit boasts five (5) French-door windows opening onto two covered balconies, an in-unit washer and dryer, and an updated kitchen including dishwasher, glass-top electric stove, master crave, disposal, etc.
Convenient Amtrak to New Orleans, along with quick access to I-10 makes exploring the Gulf Coast safe, easy, and convenient.
New Orleans, LA: 2-hr. Drive
Biloxi, MS: 45-min. drive
Orange Beach, AL / Pensacola, FL: 1-hr. drive
30A scenic drive: 2- hr.
Tallahassee, FL: 3 hr. Drive
Lease terms can be 3-, 6-, or 12-month commitments.
$1,400 rent per month (unfurnished)
or
$1,900 rent per month (furnished)
An additional $1,400 ($1,900 furnished) security deposit due at lease signing and refundable based on condition.
No smoking of any kind on building grounds
Internet, water, trash disposal, on-site gated parking, amenities, and security included in rent.
Electricity is the responsibility of the tenant(s), unless the tenant prefers an additional $150 utility fee.
Move-in / move-out building fees required.
No pets allowed.
-
Building quiet hours 10pm-7am
Parking lot use for owners and renters ONLY all unauthorized parking will be towed at owner's expense.
Any illegal actions and/or activities will be met with immediate termination of the lease and forfeiture of security deposit.
Apartment for rent
Accepts Zillow applications
$1,400/mo
412 Dauphin St APT I, Mobile, AL 36602
Studio
1,150sqft
Price may not include required fees and charges.
Apartment
Available Mon Dec 1 2025
No pets
Central air, window unit
In unit laundry
Off street parking
Forced air
What's special
Large covered balconiesIn-unit washer and dryerFrench-door windowsGated on-site parkingOpen-concept corner unitUpdated kitchen
- 3 days |
- -- |
- -- |
Travel times
Facts & features
Interior
Bedrooms & bathrooms
- Bedrooms: 0
- Bathrooms: 1
- Full bathrooms: 1
Heating
- Forced Air
Cooling
- Central Air, Window Unit
Appliances
- Included: Dishwasher, Dryer, Freezer, Microwave, Oven, Refrigerator, Washer
- Laundry: In Unit
Features
- Elevator
- Flooring: Hardwood
Interior area
- Total interior livable area: 1,150 sqft
Property
Parking
- Parking features: Off Street
- Details: Contact manager
Features
- Patio & porch: Patio
- Exterior features: Heating system: Forced Air, Security building, Utilities fee required
Details
- Parcel number: R022906400011091012
Construction
Type & style
- Home type: Apartment
- Property subtype: Apartment
Building
Management
- Pets allowed: No
Community & HOA
Community
- Security: Gated Community
Location
- Region: Mobile
Financial & listing details
- Lease term: 1 Year
Price history
| Date | Event | Price |
|---|---|---|
| 11/8/2025 | Price change | $1,400-26.3%$1/sqft |
Source: Zillow Rentals | ||
| 11/5/2025 | Listed for rent | $1,900+15.2%$2/sqft |
Source: Zillow Rentals | ||
| 9/20/2025 | Listing removed | $245,000$213/sqft |
Source: | ||
| 9/8/2025 | Pending sale | $245,000$213/sqft |
Source: | ||
| 8/23/2025 | Listed for sale | $245,000$213/sqft |
Source: | ||
Neighborhood: Central Business District
There are 2 available units in this apartment building

