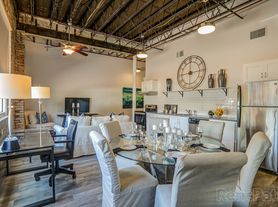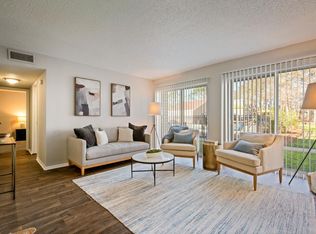Charming Furnished Condo in the Heart of Downtown Mobile
Enjoy city living in this beautifully furnished condo located in the heart of downtown Mobile. Just steps away from some of the area's best dining, shopping, and entertainment, this home offers both style and convenience.
$75 Application fee per applicant.
All Ole Bay Management Inc residents are enrolled in the Resident Benefits Package (RBP) for
$49.95/month which includes liability insurance, credit building to help boost the resident's credit score
with timely rent payments, up to $1M Identity Theft Protection, HVAC air filter delivery (for applicable
properties), move-in concierge service making utility connection and home service setup a breeze during
your move-in, our best-in-class resident rewards program, on-demand pest control, and much more! More
details upon application.
Apartment for rent
$1,500/mo
412 Dauphin St APT E, Mobile, AL 36602
Studio
0baths
--sqft
Price may not include required fees and charges.
Apartment
Available now
No pets
Central air, ceiling fan
In unit laundry
Off street parking
Heat pump
What's special
Furnished condo
- 98 days |
- -- |
- -- |
Travel times
Looking to buy when your lease ends?
Consider a first-time homebuyer savings account designed to grow your down payment with up to a 6% match & a competitive APY.
Facts & features
Interior
Bedrooms & bathrooms
- Bedrooms: 0
- Bathrooms: 0
Heating
- Heat Pump
Cooling
- Central Air, Ceiling Fan
Appliances
- Included: Dishwasher, Dryer, Washer
- Laundry: In Unit
Features
- Ceiling Fan(s)
- Furnished: Yes
Property
Parking
- Parking features: Off Street
- Details: Contact manager
Features
- Exterior features: Balcony, Heating system: HeatPump
Details
- Parcel number: R022906400011091008
Construction
Type & style
- Home type: Apartment
- Property subtype: Apartment
Building
Management
- Pets allowed: No
Community & HOA
Community
- Features: Gated
Location
- Region: Mobile
Financial & listing details
- Lease term: 1 Year
Price history
| Date | Event | Price |
|---|---|---|
| 11/20/2025 | Price change | $1,500-18.9% |
Source: Zillow Rentals | ||
| 11/11/2025 | Price change | $1,850-1.3% |
Source: Zillow Rentals | ||
| 9/5/2025 | Price change | $1,875-1.3% |
Source: Zillow Rentals | ||
| 8/13/2025 | Listed for rent | $1,900 |
Source: Zillow Rentals | ||
| 7/31/2025 | Sold | $218,500-2.9% |
Source: Public Record | ||
Neighborhood: Central Business District
There are 2 available units in this apartment building

