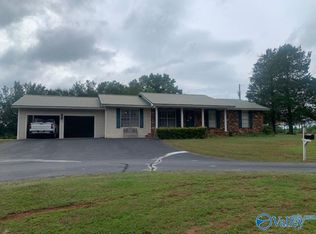Sold for $1,200,000 on 06/11/24
$1,200,000
412 Cryer Rd, Hartselle, AL 35640
5beds
4,439sqft
Single Family Residence
Built in 1997
51 Acres Lot
$1,211,100 Zestimate®
$270/sqft
$3,604 Estimated rent
Home value
$1,211,100
$993,000 - $1.48M
$3,604/mo
Zestimate® history
Loading...
Owner options
Explore your selling options
What's special
Welcome to your dream spanning across 51 acres! Property features a 4,439 sqft 5bd/4b with grand entrance staircase and pool. 40x60 building with a workshop equipped w/an office, kitchen, and bathroom-Two 20x60 lean-tos. 30x40 hay barn w/electricity ready to accommodate your farming needs. For recreational activities how about a softball field! Property is fenced, majority being vinyl fencing for durability. Superior insulation for energy efficiency and soundproofing, this property offers low utility bills and enhanced comfort. Whether you're an equestrian enthusiast or a farmer at heart, this property is the perfect canvas for realizing your dreams. All home generator!
Zillow last checked: 8 hours ago
Listing updated: June 11, 2024 at 02:06pm
Listed by:
RaJane Johnson 256-476-6156,
Agency On Main
Bought with:
Cliff McCutcheon, 157050
North Alabama Realty
Source: ValleyMLS,MLS#: 21858229
Facts & features
Interior
Bedrooms & bathrooms
- Bedrooms: 5
- Bathrooms: 4
- Full bathrooms: 3
- 1/2 bathrooms: 1
Primary bedroom
- Features: 9’ Ceiling, Ceiling Fan(s), Crown Molding, Recessed Lighting, Smooth Ceiling, Wood Floor, Walk-In Closet(s)
- Level: First
- Area: 330
- Dimensions: 15 x 22
Bedroom 2
- Features: 9’ Ceiling, Crown Molding, Recessed Lighting, Wood Floor
- Level: First
- Area: 121
- Dimensions: 11 x 11
Bedroom 3
- Features: Crown Molding, Smooth Ceiling, Wood Floor
- Level: First
- Area: 154
- Dimensions: 11 x 14
Bedroom 4
- Features: 9’ Ceiling, Ceiling Fan(s), Smooth Ceiling, Wood Floor
- Level: First
- Area: 168
- Dimensions: 12 x 14
Bedroom 5
- Features: Ceiling Fan(s), Carpet
- Level: Second
- Area: 180
- Dimensions: 15 x 12
Primary bathroom
- Features: Double Vanity, Recessed Lighting, Sitting Area, Smooth Ceiling, Tile, Walk-In Closet(s)
- Level: First
- Area: 210
- Dimensions: 14 x 15
Dining room
- Features: 9’ Ceiling, Crown Molding, Smooth Ceiling, Tray Ceiling(s), Wood Floor
- Level: First
- Area: 180
- Dimensions: 12 x 15
Kitchen
- Features: 9’ Ceiling, Crown Molding, Eat-in Kitchen, Granite Counters, Kitchen Island, Pantry, Smooth Ceiling, Tile, Built-in Features
- Level: First
- Area: 220
- Dimensions: 11 x 20
Living room
- Features: Ceiling Fan(s), Crown Molding, Fireplace, Recessed Lighting, Vaulted Ceiling(s)
- Level: First
- Area: 420
- Dimensions: 21 x 20
Office
- Features: Carpet, Smooth Ceiling
- Level: Second
- Area: 150
- Dimensions: 15 x 10
Game room
- Features: 9’ Ceiling, Crown Molding, Kitchen Island, Recessed Lighting, Wood Floor
- Level: First
- Area: 204
- Dimensions: 12 x 17
Laundry room
- Features: Crown Molding, Smooth Ceiling, Tile
- Level: First
- Area: 88
- Dimensions: 8 x 11
Loft
- Features: Ceiling Fan(s), Crown Molding, Carpet
- Level: Second
- Area: 420
- Dimensions: 21 x 20
Heating
- Central 2+
Cooling
- Multi Units
Features
- Basement: Basement
- Has fireplace: Yes
- Fireplace features: Gas Log
Interior area
- Total interior livable area: 4,439 sqft
Property
Lot
- Size: 51 Acres
Details
- Parcel number: 16 05 16 0 000 001.000
Construction
Type & style
- Home type: SingleFamily
- Architectural style: Traditional
- Property subtype: Single Family Residence
Condition
- New construction: No
- Year built: 1997
Utilities & green energy
- Sewer: Septic Tank
- Water: Public
Community & neighborhood
Location
- Region: Hartselle
- Subdivision: Metes And Bounds
Other
Other facts
- Listing agreement: Agency
Price history
| Date | Event | Price |
|---|---|---|
| 6/11/2024 | Sold | $1,200,000-7.6%$270/sqft |
Source: | ||
| 5/9/2024 | Contingent | $1,299,000$293/sqft |
Source: | ||
| 4/16/2024 | Listed for sale | $1,299,000+130.9%$293/sqft |
Source: | ||
| 9/26/2012 | Sold | $562,500$127/sqft |
Source: | ||
Public tax history
| Year | Property taxes | Tax assessment |
|---|---|---|
| 2024 | $2,314 +3.2% | $63,260 +3.1% |
| 2023 | $2,242 +6.9% | $61,340 +6.8% |
| 2022 | $2,097 +18.8% | $57,460 +18.2% |
Find assessor info on the county website
Neighborhood: 35640
Nearby schools
GreatSchools rating
- NASparkman Elementary SchoolGrades: PK-6Distance: 0.9 mi
- NAMorgan Co Learning CenterGrades: 6-12Distance: 0.9 mi
- 3/10Albert P Brewer High SchoolGrades: 9-12Distance: 8.3 mi
Schools provided by the listing agent
- Elementary: Falkville
- Middle: Falkville
- High: Falkville
Source: ValleyMLS. This data may not be complete. We recommend contacting the local school district to confirm school assignments for this home.

Get pre-qualified for a loan
At Zillow Home Loans, we can pre-qualify you in as little as 5 minutes with no impact to your credit score.An equal housing lender. NMLS #10287.
Sell for more on Zillow
Get a free Zillow Showcase℠ listing and you could sell for .
$1,211,100
2% more+ $24,222
With Zillow Showcase(estimated)
$1,235,322